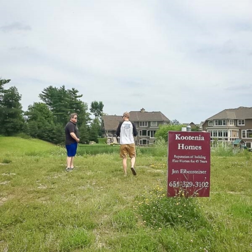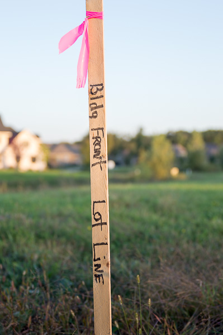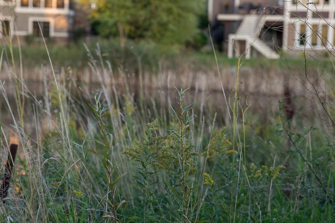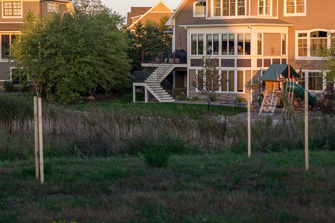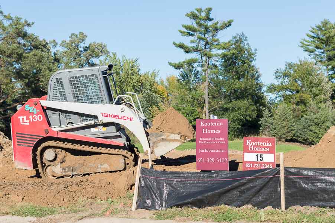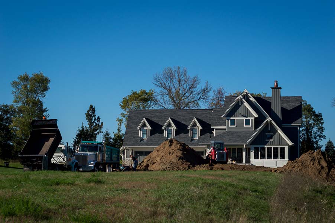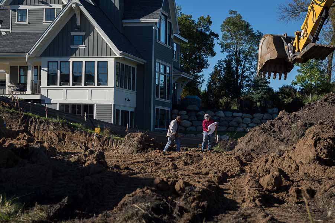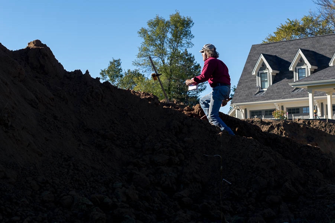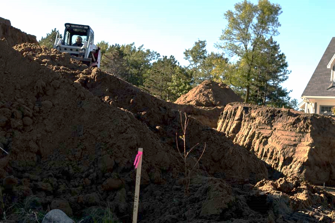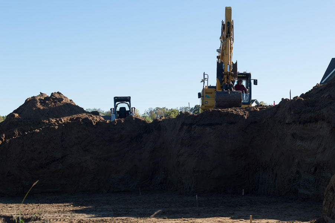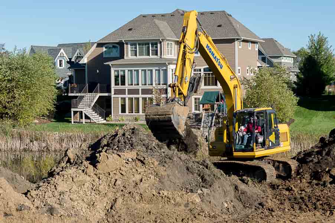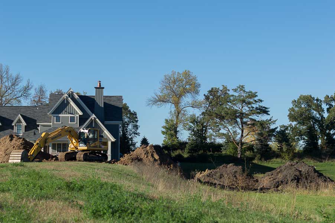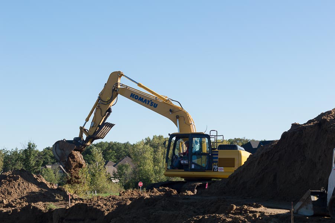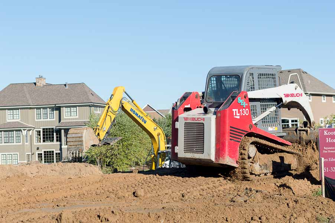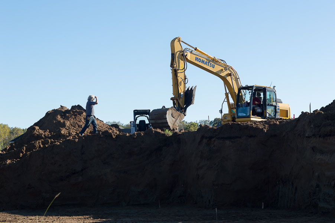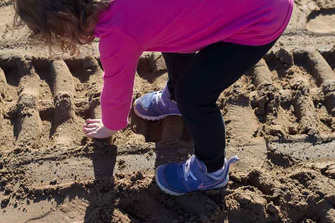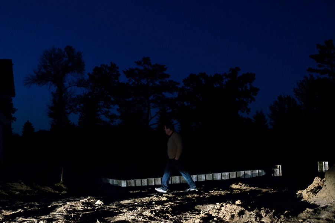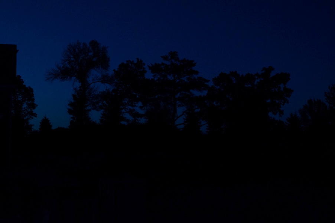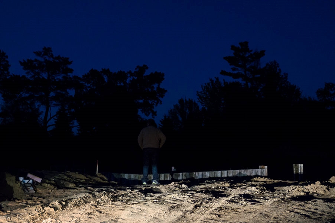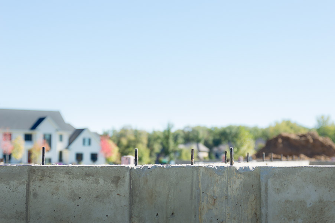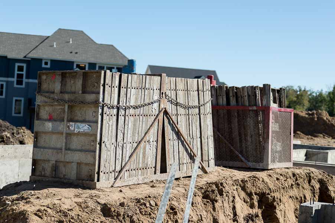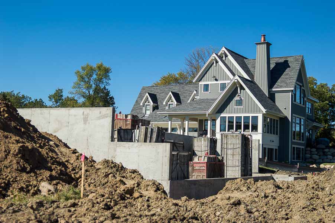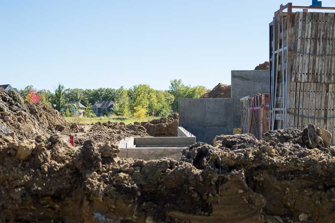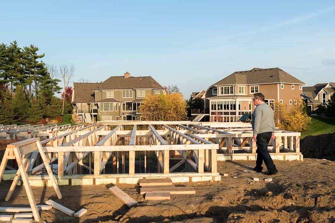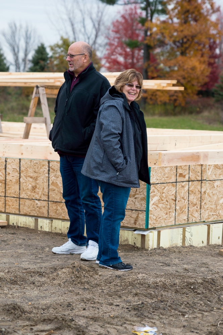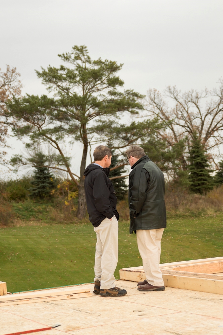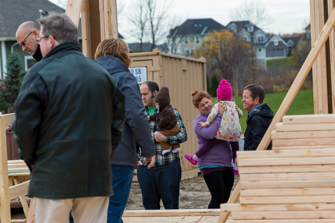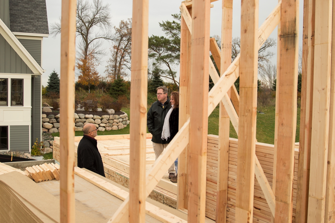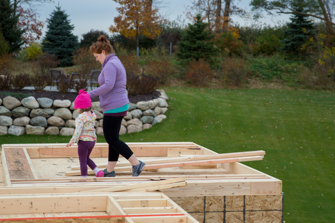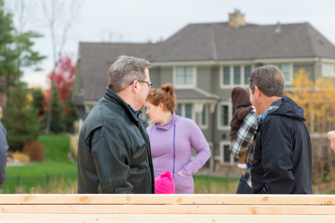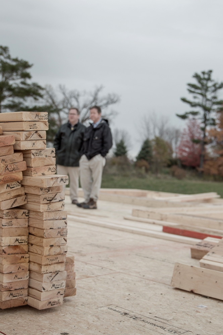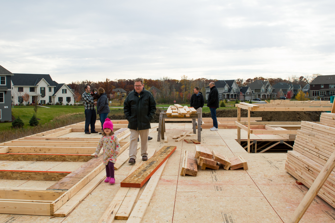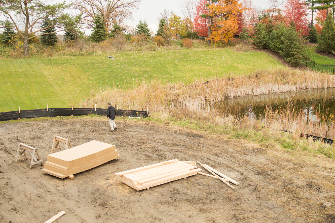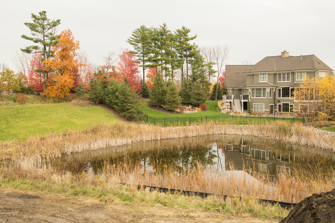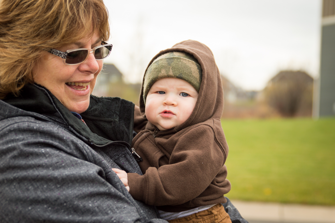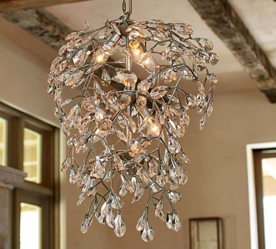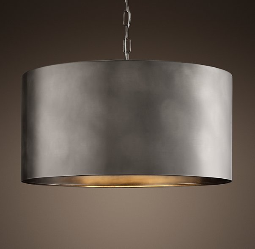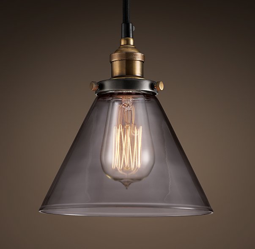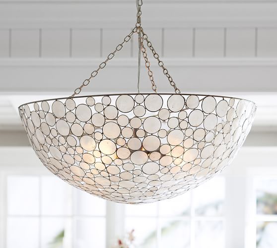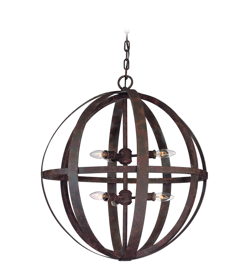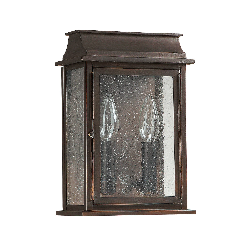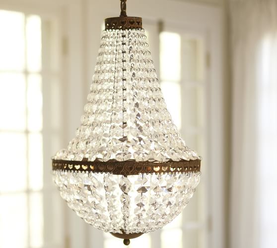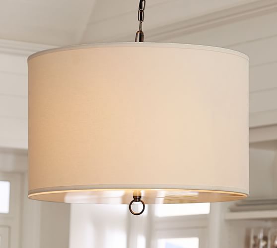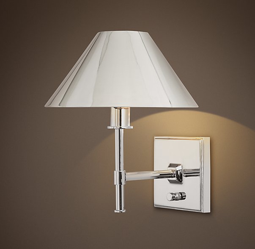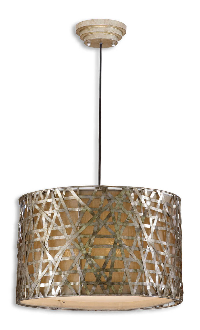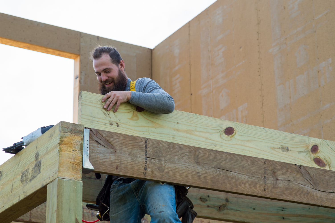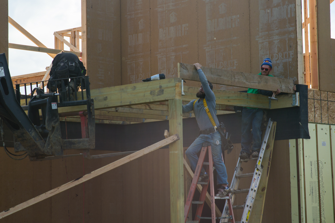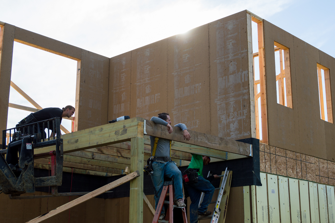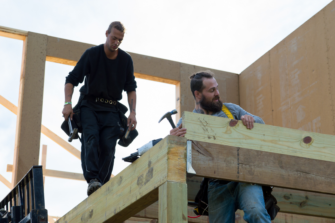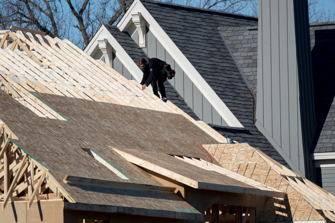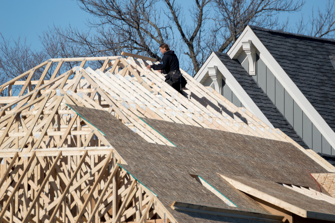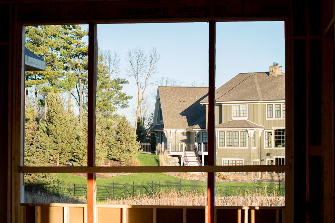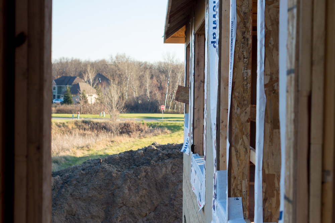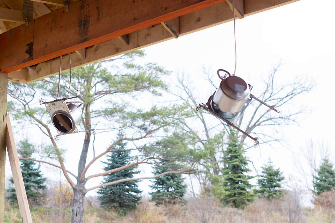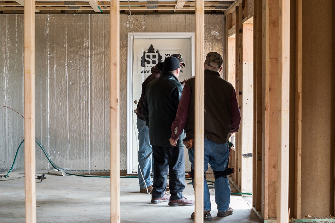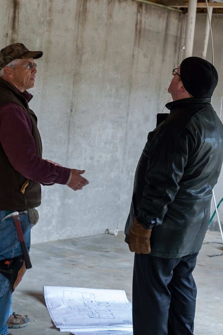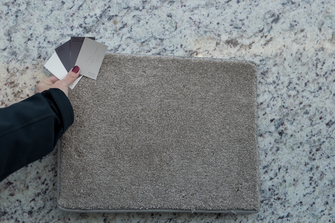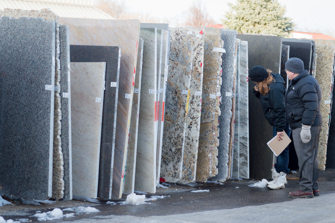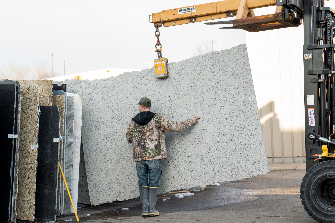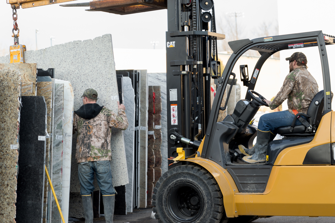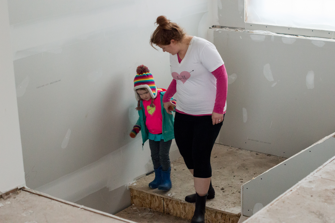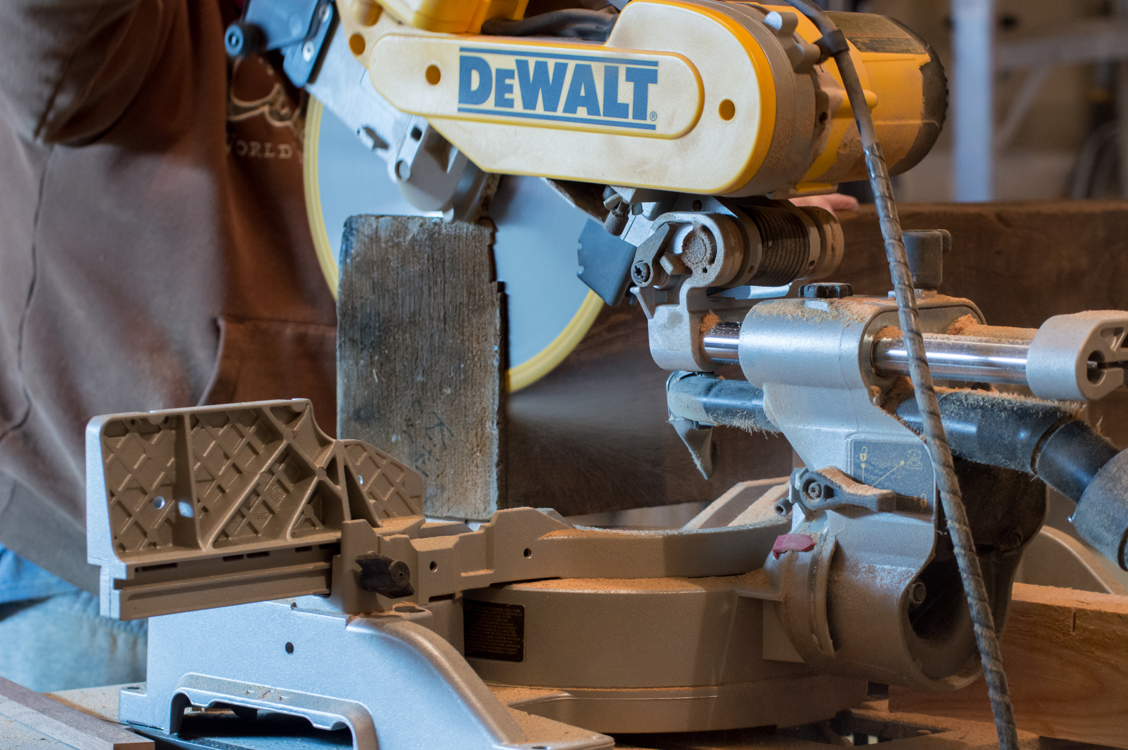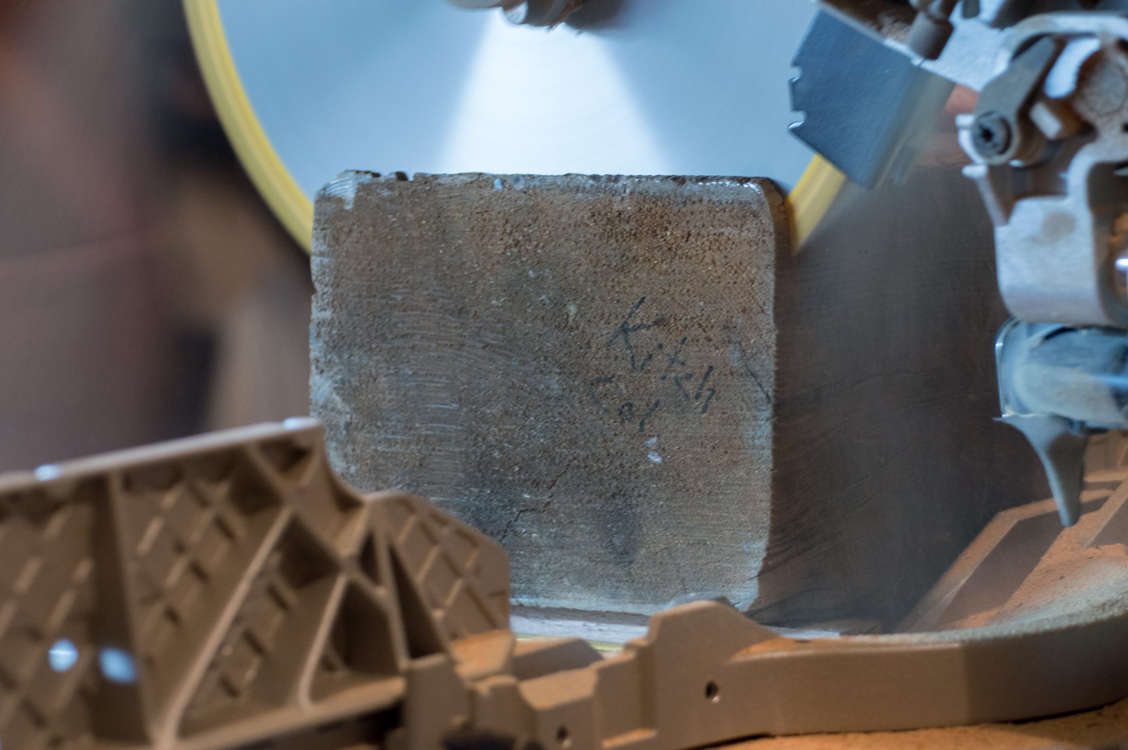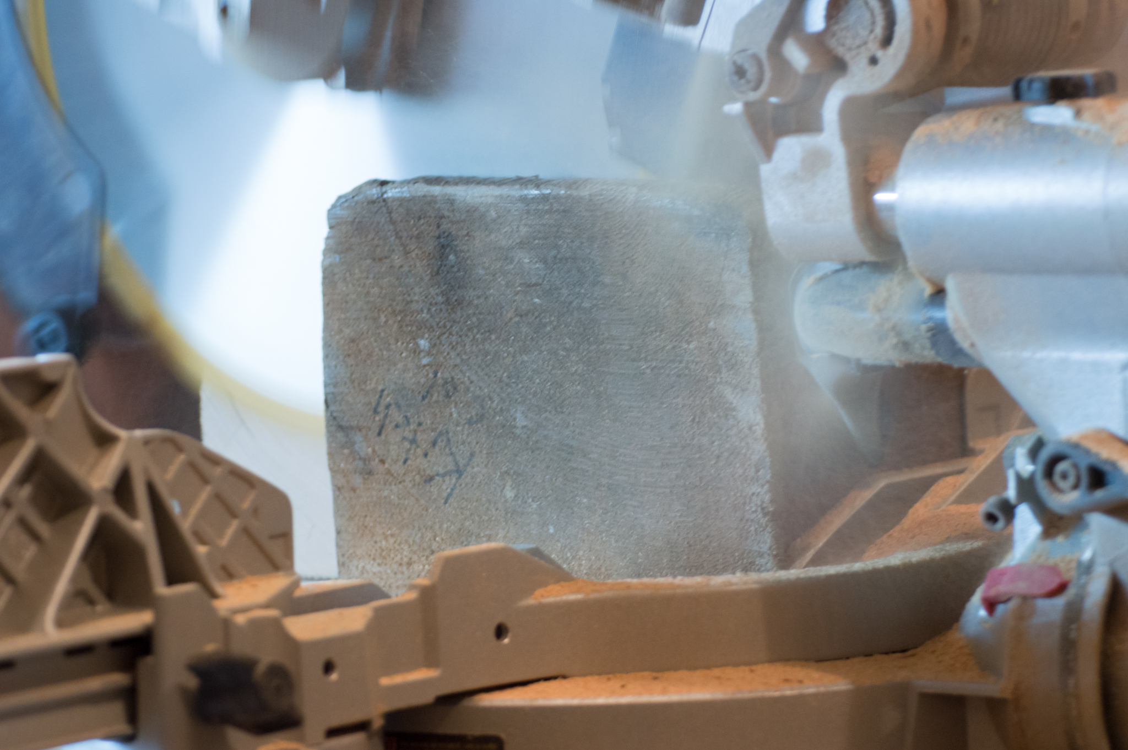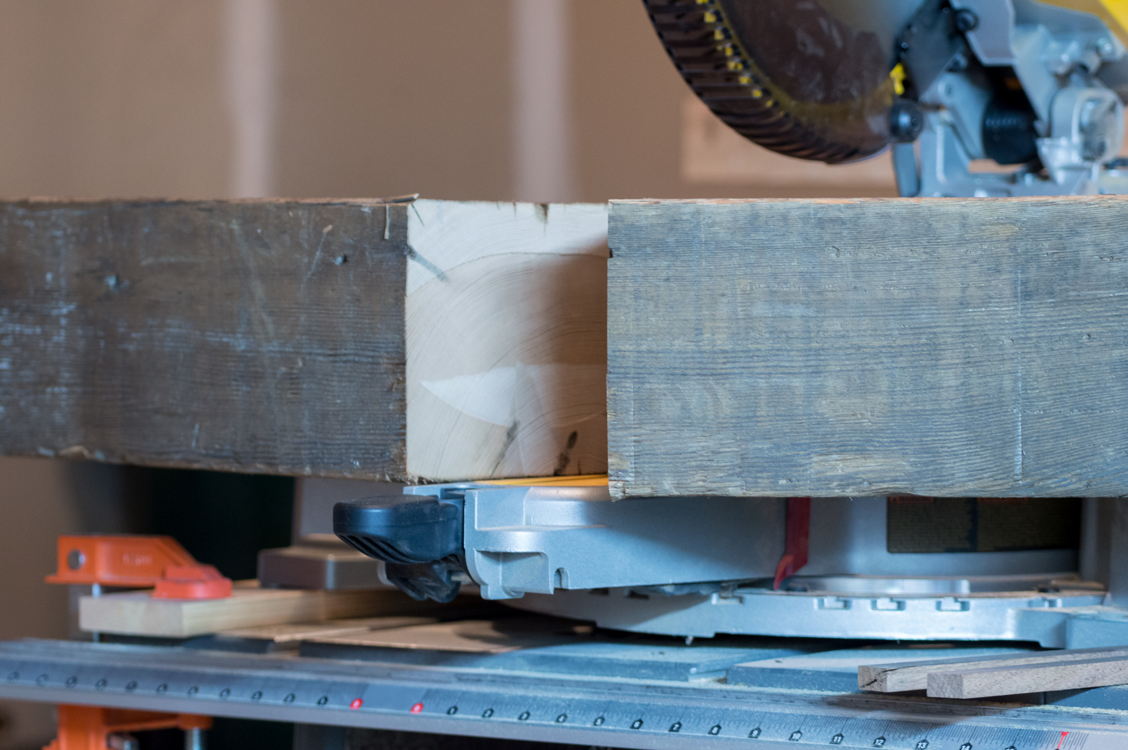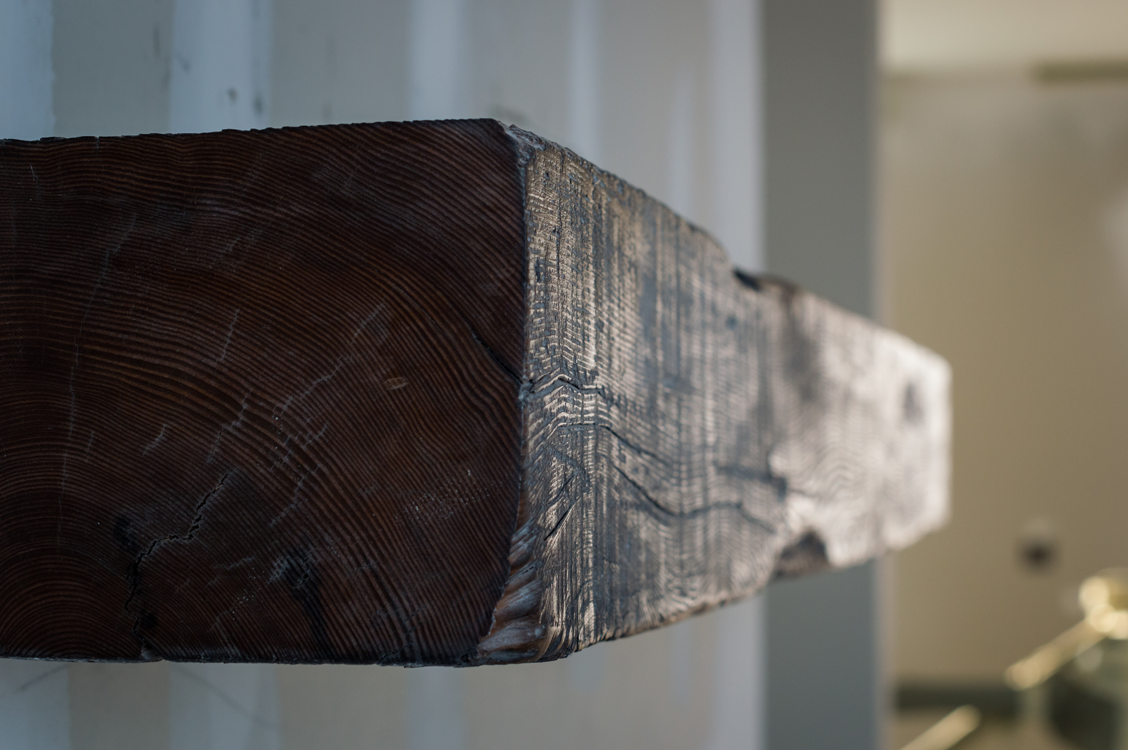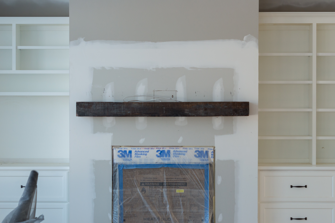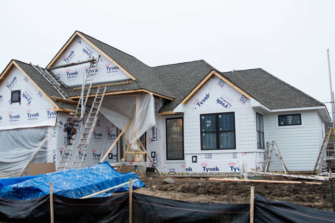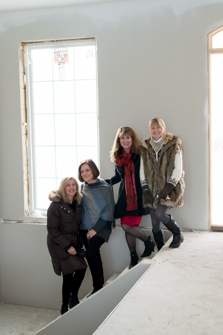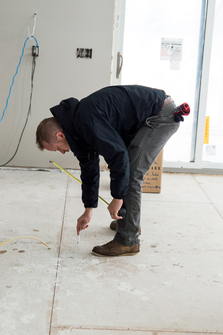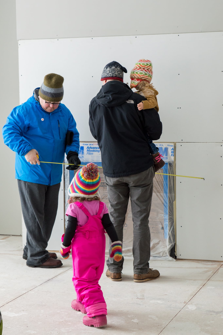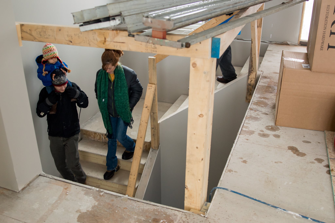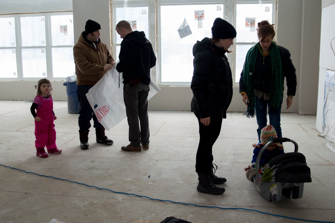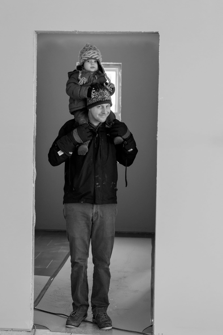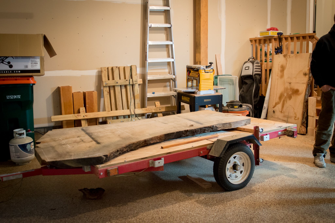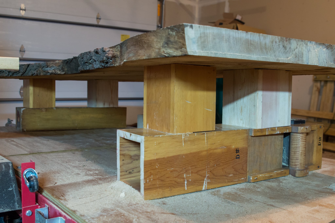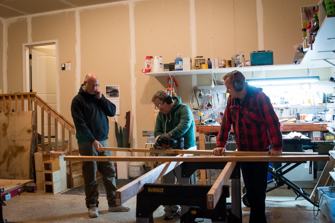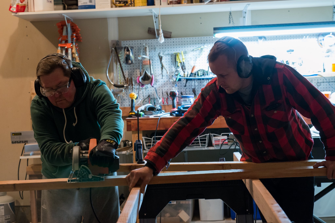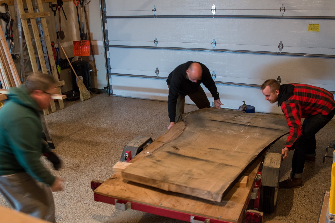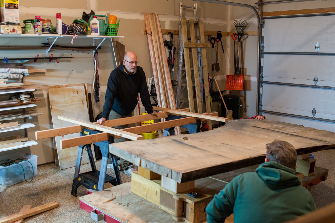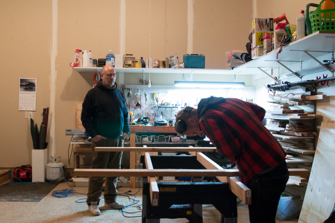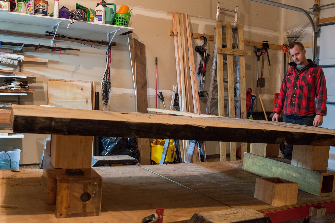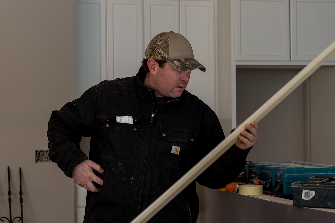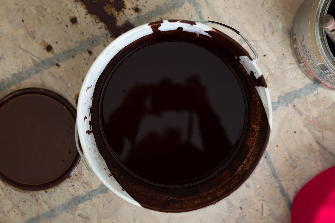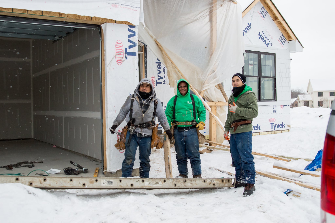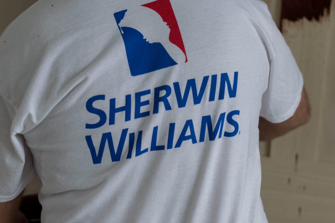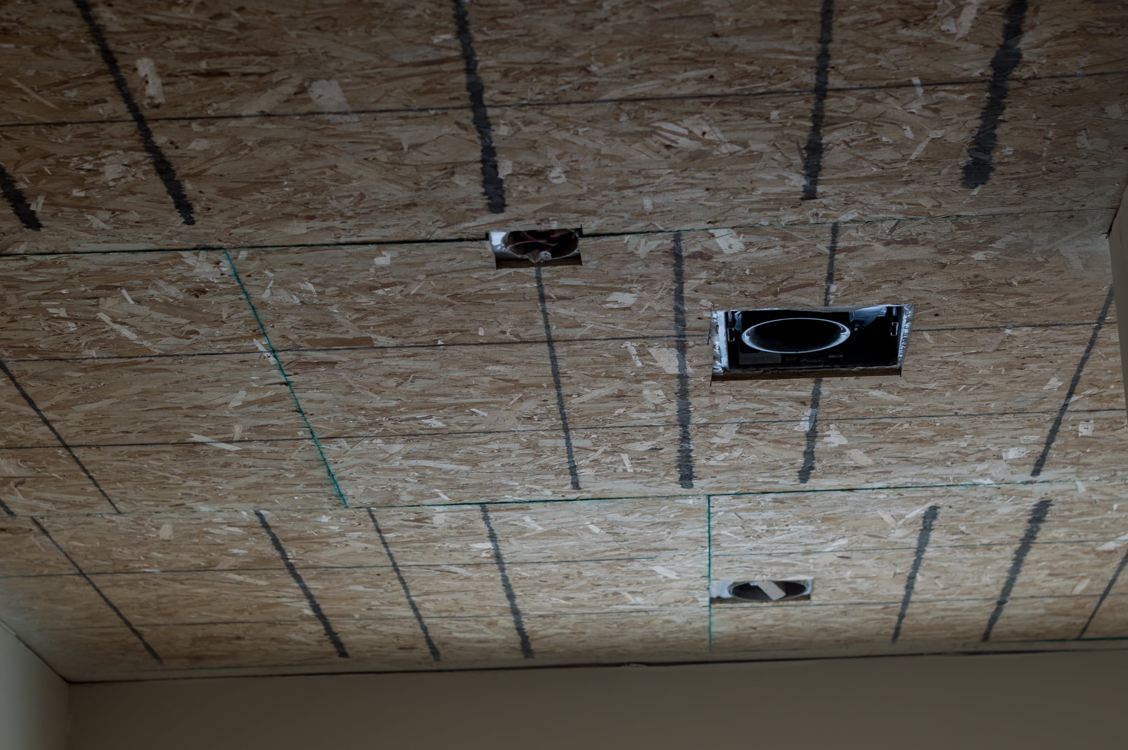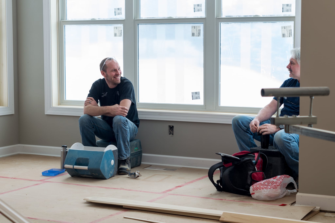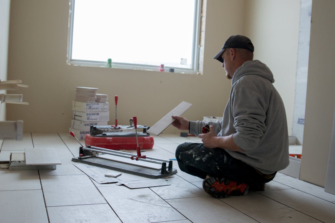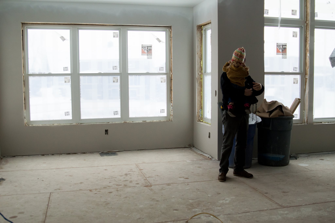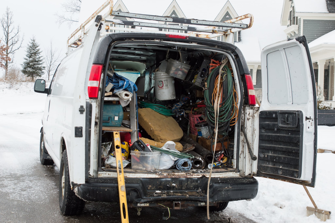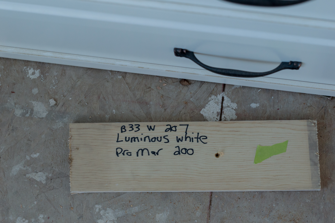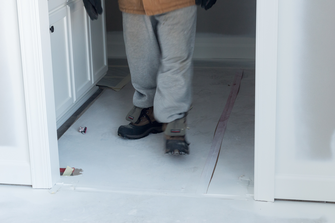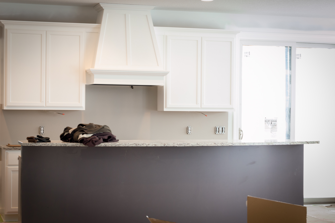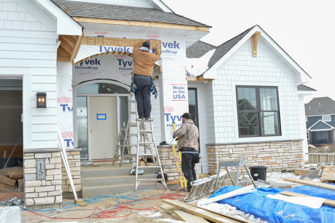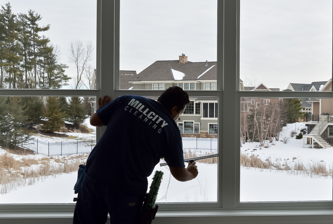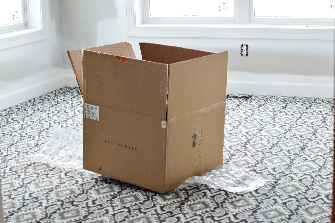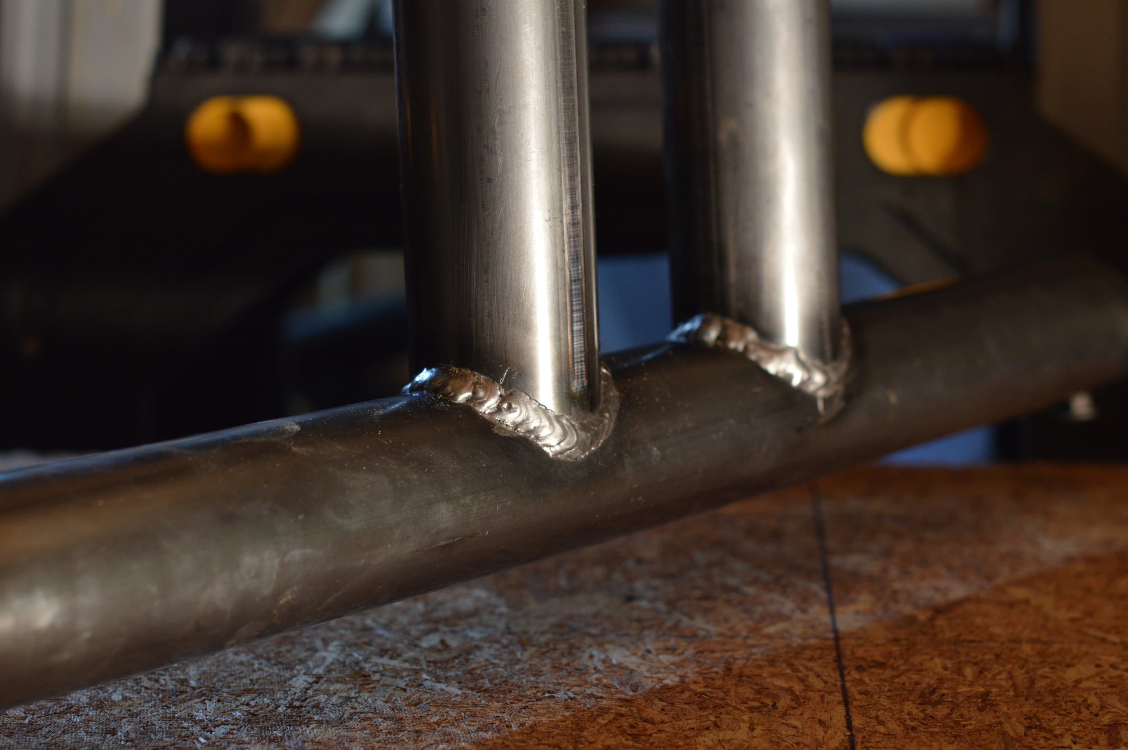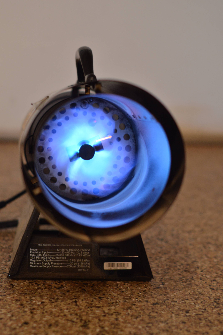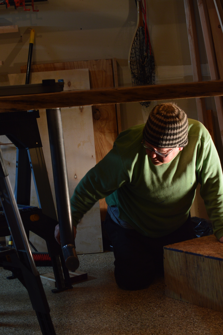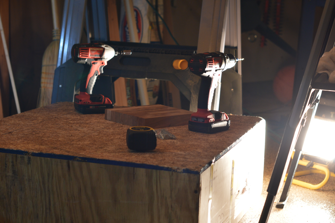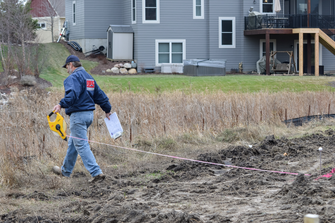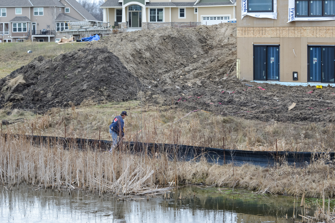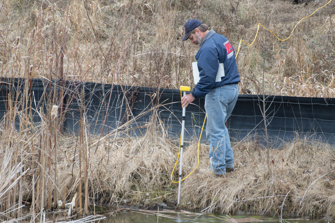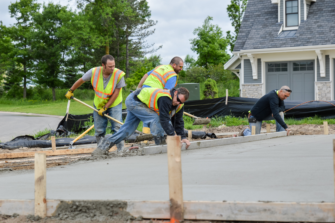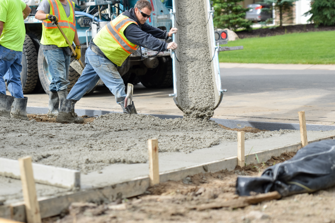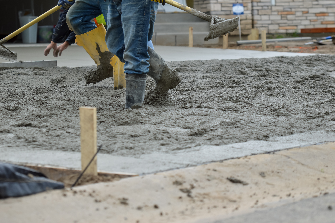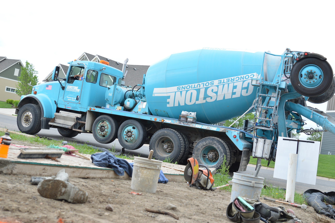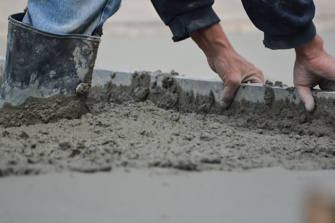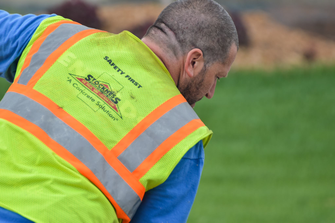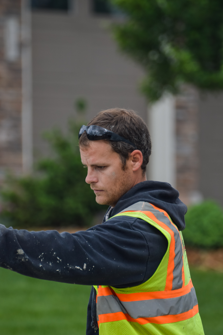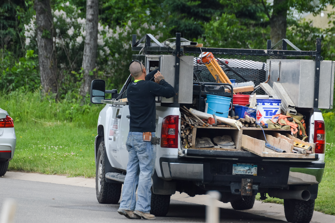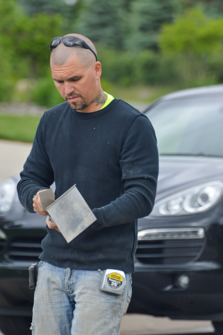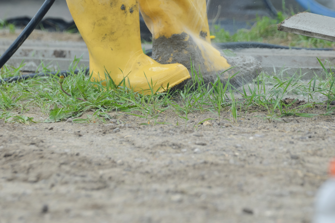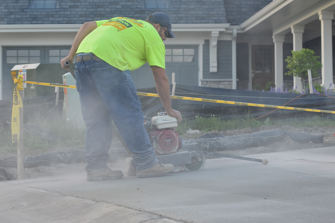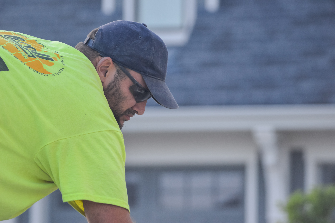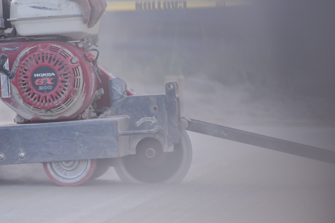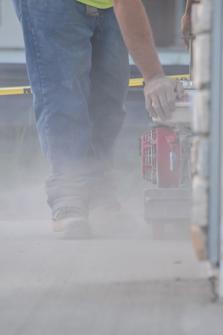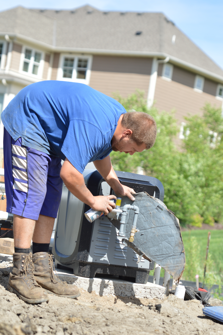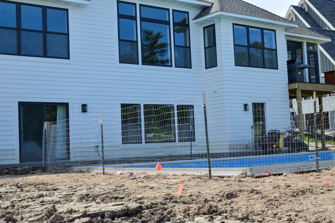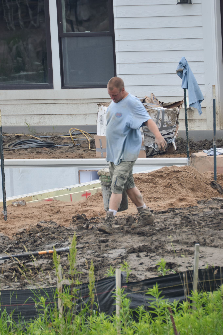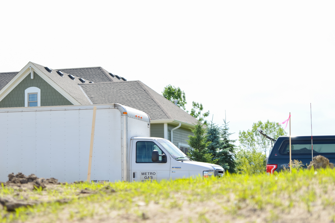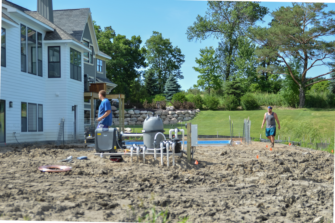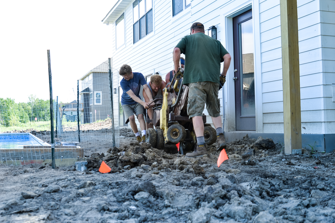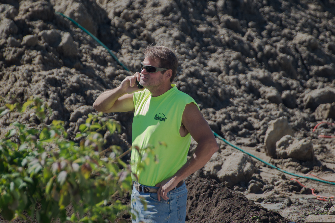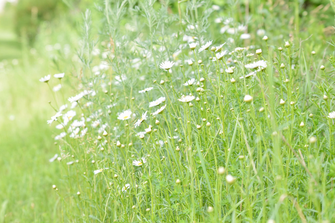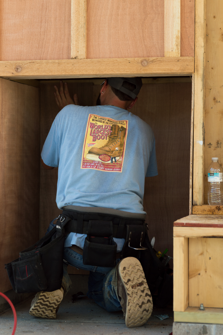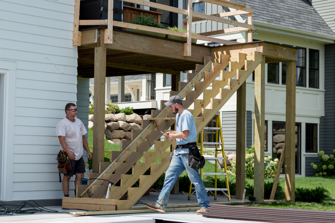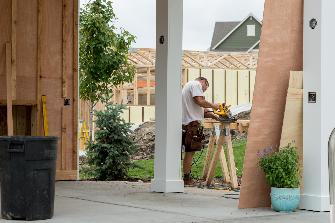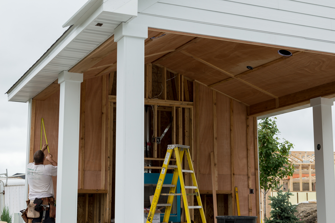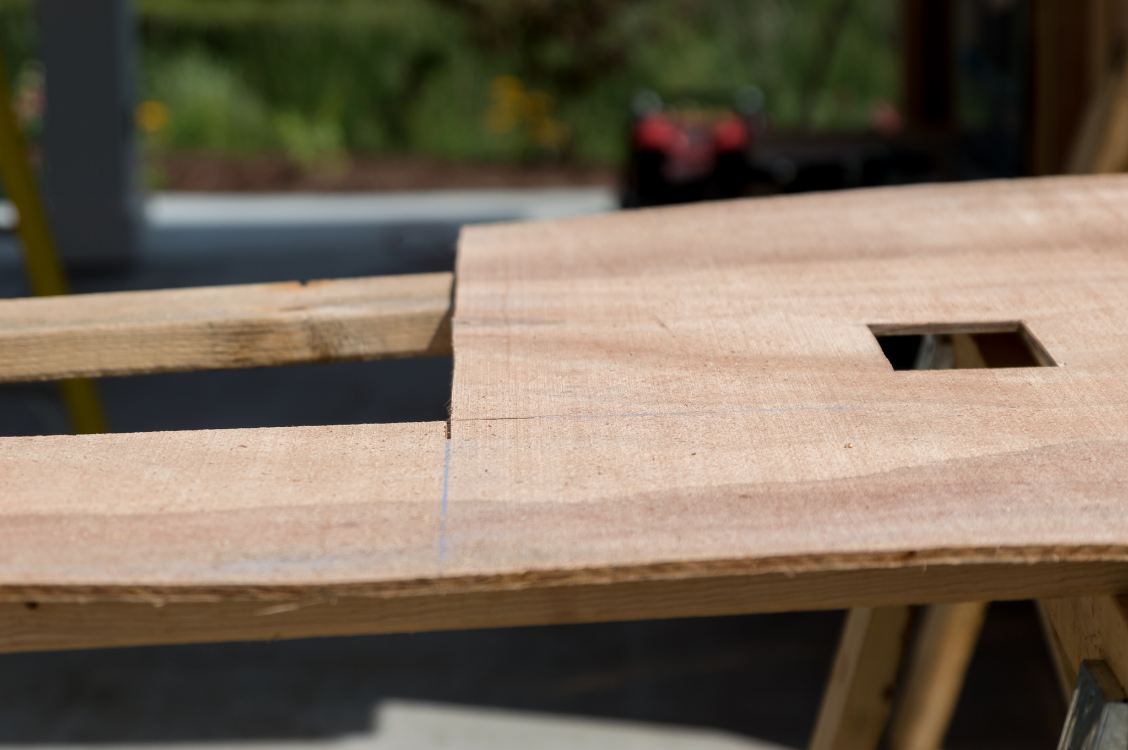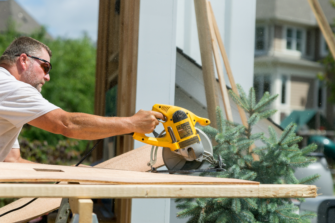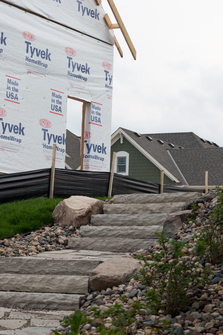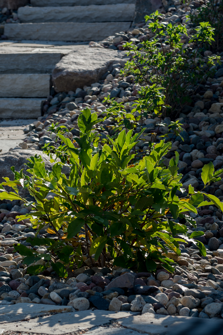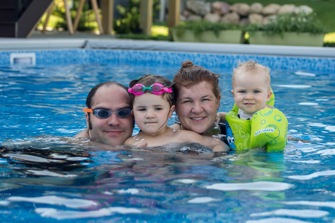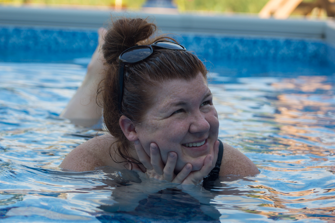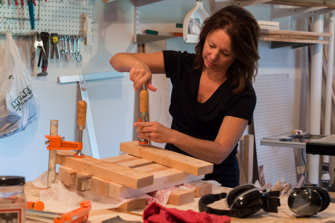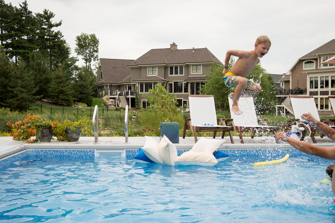September 3, 2015
We enjoy our current house yet miss having a yard that feels like our old backyard, windows that flood the indoors with light, a place for woodworking and a little more space for entertaining. We also wanted to build another home together. Our forever home.
In early 2015, we were super enthused about looking at lots. We spent several weekends driving through communities, talking with Realtor after Realtor, dreaming up house plans. During the Twin Cities Artisan Home Tour, we found our builder and a possible lot. Naturally it was the last place we visited but something clicked when we were standing in that tour home built by Kootenia. We felt it was right; the location, the timing, the company we wanted to partner with - we were elated.
Then we heard lung cancer on July 6, 2015 and it stopped us in our tracks.
'But he is a non-smoker. But we had been told the lung mass in the upper left lung lobe was the result of pneumonia. We saw the CT scans and the cloudy mass was virtually gone. We went to where they have the best lung specialists available in Minnesota. Didn't we do what everyone is told to do? Get a second opinion. Go to the best of the best. After months of surgeries and worrying and waiting we had heard the words.......David does not have cancer.'
But indeed he did.
The stream of thoughts ran rampant when the surgeon spoke. I said to this best-in-the-country Lung Surgeon, 'You told us the "wait and see if things change" approach was the recommendation of the lung team. Why didn't you remove the concerning area a long time ago? How can you possibly be telling us that there are now cancer spots in his left and right lung- that 'it' has metastasized and may be in other parts of his body? What do you mean it's now inoperable? How can this possibly be? He has STAGE IV lung cancer? What the hell happened?!!'
I went to a bathroom to throw-up.
And wept uncontrollably while Nicole forcefully told the surgeon that I would be at his side when David was told. The standard protocol is for the physician to talk to the patient alone to deliver this horrible news. Nicole said, 'No way, my mother has to be with my dad. It has to be that way! Promise me....'
That moment of hearing that the love of my life for 35 years has lung cancer is embedded forever. I knew before David knew. Our children Nicole and Tony knew before David knew. He was being taken to the recovery room and I would see him soon. Soon, the surgeon would tell this remarkable loving man "I'm sorry to have to tell you that it is cancer. I'm so sorry but in this case I think we, the team, got it wrong."
From that day, everything shifted. And it would seem as though any thoughts of building a home would be forgotten.
Instead, they remained. We kept talking about it. Certainly we questioned the practicality - the logistics - of building a new home. The future we had planned seemed vastly different. There was so much to learn and do related to David's health. Was it going to be too much to undertake? Could we afford to make a housing change? How long would we have the new home together? Where we up for making all those decisions?
It required us to think about what could be. to ask ourselves if we had the courage to say 'yes' to a major project and more change.
July 10, 2015: David and Tony walking the lot, only 4 days after David had another major surgery with a definitive diagnosis of advanced cancer. There was so much to think about.
first meeting
july 13, 2015
Exactly one week following David's major lung surgery we met with David Frosch, Owner of Kootenia Homes. We left the meeting encouraged. Mr. Frosch was completely open to the floor plan I had sketched out by hand, of course it was basic and needed professional work but we had a vision for what it could be. He listened. We tossed around ideas.
He wanted to work with us. We wanted to work with him.
yes, we think so. maybe.
the end of july
Between a Brain MRI and Colonoscopy to see if the cancer had spread beyond his lungs (thankfully not!), meetings with Oncologists and more lab work I have no idea how David had the energy to go to meetings with the builder. But he did. I tried to keep up. I go to every medical appointment with him. Missing one is not an option for our relationship, being at David's side is everything.
We were immersed in decision-making. He was amazing. I was exhausted.
The emotions that followed each doctor appointment were overwhelming - - still we were focused on what our future home could look like. We kept coming back to that. We prayed for guidance. It felt like we were questioning everything; life, death, children, grandchildren, failure, success. Then there were rare days of letting go and not worrying so much. Followed by reverting to questioning and confusion. David had plenty of healing to do only weeks away from being hospitalized and had begun a new job with North Memorial Healthcare.
What the heck were we doing?!!
yes. definitely yes!
September 15, 2015
We are building a home.
Blueprints complete and the lot is staked out.
holy, batgirl! that hole in the earth is for us!
september 29, 2015
Brooke, our grand daughter, and I stopped on the way to her swimming lesson to admire the first day of excavation. It's a significant time. David stopped by the job site the next day before work. It feels real, and a tiny bit scary.
Maybe, just maybe, all these images of dirt are only of interest to the family building the house. I understand. But how could you not be enthralled with the backhoe and bobcat?!
We have built two homes. This will be our third.
And by 'built' I mean securing a lot and contractor and selecting every small to big thing that goes in/on/under/over/around a house. We've put in lots of 'sweat equity' into our previous homes. I'll dig out some old photos sometime to post. Building is not for the faint of heart. When we tell others that we like the new construction process, most couples make remarks like "Ugh, we would practically kill each other. Having to pick out all that stuff......"
For whatever reason, it's our thing. We find it totally worth the creative effort. Perhaps because David and I have always enjoyed working together toward a shared goal. We love to talk through the options, research ideas, work with a schedule, partner with the builder and watch it come together. It's like a gigantic puzzle. A 3D puzzle.
Its' s crazy how it only takes two days (September 29th and 30th) to dig a hole big enough for a house! Especially considering the hours it takes to get to this point. I think it was four meetings with Dave Frosch, his son Steven Frosch (project manager) and our Realtor Jen Eibensteiner to work through blueprint changes, establish a timeline, review costing, figure out a plan for selling this home and just getting to know each other. They all rock, by the way.
Those were the meetings that helped keep us positive, grounded in hope. An important part of our team, meet Dave, Jen and Steve.
BROOKE LOVES VISITING AS MUCH AS DO!
Foundation beginnings
october 1, 2015
With the foundation going in we were eager to see the next phase. By the time we could get over to the site today it was late so the car headlights gave just enough light to walk around cautiously. The last thing we needed was to fall into the muck around the footings!
Footings and walking in a mess
October 3, 2015
David and I are strange the way we like to walk around new construction - it's a big ole messy playground from our perspective. We appreciate the crew that has to actually work in it. They leave their workday exhausted and caked in mud.
The footings are all in!
In simple terms, I think of them as the base for the foundation and what connects the house to the earth. Concrete and rebar. All in deep trenches. It's demanding work to lay a foundation.
It's fun to see this stage as the home owner because the footings outline the exterior walls of where you will live. What were lines on paper are now solid concrete walls. Calculating where the footings should be placed seems highly complex to me; the slope of the land varies, soils can be sandy or clay, placement on the lot is crucial, the weight of a house varies by size. If I were an engineer this is the type of work I would want to tackle.
farther away ......
on design
It feels presumptuous for me to talk about design. But I'm going to anyway. not about design principles but thoughts about where we find inspiration and how we make decisions.
I sort of break design into two categories: space and things
SPACE
I've learned the most important aspects of the homes we admire are abundant light, practical traffic patterns, space for storage and a coordinated feel throughout the house.
For us, doing house tours can be equal parts great and not so great. It's like the Bernstein Bears 'Get the Gimmes' Book. It's hard to see the expensive homes so beautifully staged. We want it all! We know we aren't alone in this completely unrealistic train of thought. I can see the same envy on the faces of other people walking from room to room with complete awe. On the plus side of course is the way it prompts ideas we haven't thought about and taps into my need for visualizing width, height, decor and textures. Any time I walk into a model home I can tell immediately if it's a space I like, love or don't love. That's the part that I trust; my gut instinct.
I take notes and do simple sketches on home tours. We have gone through maybe (really guessing here) 50 houses on the Parade of Homes Tours over the last three decades. This was the first year we went on an Artisan Home Tour and we highly recommend it to those wanting to find cool designs for houses and landscaping. Each one feels like a fairy tale house from a magazine.
So magazines. Today, magazines may seem old school to many but I still like them. I've flipped through a zillion magazines. It doesn't take long to get through a magazine unless you want to sit with a cup of tea on a rainy afternoon. I scan them while David is driving, on the treadmill, waiting for the plane to take off so I can coast into a nice nap. I typically tear out pages and put those in a notebook or just take them along shopping. If you look closely at the details, a picture tells more about the use of space than lots of narrative. Anything from party ideas and products to patterns to landscaping concepts get torn out and tossed in my knapsack. You know, like we did before Pinterest.
Things
I think I'm like most people when it comes to finding things for our home. I'm a little too spontaneous by making purchases that aren't well thought out in terms of scale or color and how they truly meld with our style. Too often I see something I like and figure I will find a perfect place for it once I get home. Designers don't tend to make these mistakes because of their education and intuition about how things go together. Maybe this is why I move things around so much...I'm still trying to find where the thing (the lamp, the pillows, the silver tray, the wicker basket) fits best.
Plus I go through phases where I buy too much stuff. I shouldn't say 'I' because David does it too. But we are learning it's fine to let go of some of the things we once loved and pass them along to others through donations and gifting.
My best advice to me, and if it helps you that is great:
1. Only keep what we find to be truly beautiful and useful.
2. If we haven't used something in the last two years then we don't need it in our home.
3. Embrace the fact that our tastes and style change.
4. Buy quality and usefulness over quantity.
The list below includes places we turn to for remodeling and home building projects. Most of the information is at your fingertips and free for iPads, phones, and laptops. But back to paper. Magazines in libraries and waiting offices make me giddy. I like the feel of a magazine in my hands verses only looking at screens. I get a stronger sense of the space and colors, the ideas seem to stick better. Click the bold title for some favorite resources.
Pottery Barn Catalogs and Website
Restoration Hardware Source Catalogs - exceptional for ideas! Request them here
House Beautiful - diverse articles and more contemporary than you might think
Martha Stewart Living Magazine and Website
Elle Decor Magazine - the full-page house tours and stories are fabulous
Our son Tony introduced us to Dwell Magazine. It's more modern and innovative (i.e. all-black kitchens, minimalist bathrooms) than our style but really it's for anyone. There's a wealth of practical information in the Design Source, everything from selecting alarm systems to integrating energy efficiency in your home.
it's my birthday
october 20, 2015
It was great to swing by on the way to my birthday dinner to see the floor framed up and get a couple pictures. What you see here is the main level flooring. It will be a rambler home with lower level walkout.
The floor plan has the the master bedroom, bathroom and a walk-in closet on the main level along with a mudroom and laundry room just as you walk in from the garage. That's going to be sweet. The kitchen, dining and great room are open spaces on the main level. We opted not to include a formal dining room. I have mixed feelings about that because I like to set an elegant table for special occasions but we had to prioritize to keep the square footage down. So we settled on an informal dining area with windows on three sides. It will be beautiful and cozy. David is making a table for the dining space because he doesn't have enough to do. Ha ha.
It has been a perfect October for new construction. Weather can really mess up getting the foundation in and getting outside walls framed up before the snow flies so we have been happy with the dry and warm days.
Through September and October it's been a long string of meetings. After signing the contract, things got really fun and really, really busy.
I get in contact with each vendor to setup a time to meet. Some of those meetings are only a couple hours and others are half of a day and multiple meeting dates. Kootenia Homes has established companies that they like to partner with for flooring, plumbing, lighting, millwork, etc. They gave us an outline with the names of each business, what we would be selecting at each location and the contact information for the person we would work with at each business. While getting schedules to align takes a bit of coordination it has been a process that flows well.
this labor of love is for much more than us
october 25, 2015
Even back to the first couple years we were together, David and I liked having friends come over to make dinners together and play cards until wee hours of the night. Pre-baby days. Since card games were vital we put a piece of plywood on our dining room table, also known as a folding card table, to make room for everyone. A tablecloth was one of the first purchases made to cover up that plywood....not so much because it was ugly but to keep us from getting slivers on our arms! We were too broke to be going out except for a birthday or a rare movie before 5:00pm when tickets were three dollars. Our friends were in the same boat so it didn't feel like we were missing anything. And we weren't.
1980 - 1982. We had a first level apartment in Des Moines, Iowa. I liked that our tiny place had albums in an old box next to the turntable and a sliding door with a patio just big enough for two lawn chairs. The couple of cockroaches in the kitchen I could have lived without. David had finished his internship and was working as an administrative assistant to the CEO of Iowa Lutheran Hospital. I was working in retail selling fine china, crystal, silverware and linens at Brandeis; we were happy, happy. It was our first place together which means we had parents hand-me-downs for furniture. Not a single new thing to our names. Registering for our wedding gifts felt decadent.
In our humble adobe we hosted a couple holidays. Pulling off a full Thanksgiving Dinner in the tiniest kitchen was a trick! Thanksgiving is one of our favorite holidays because 1) family and 2) David loves to cook. Thankfully, our families are close and huggy so squishing into a small apartment didn't seem to bother anyone.
That sense of entertaining in our home did not go away. When the kids were young - first living in a rental townhouse and then a house we build in Brooklyn Park (living there1984-1992), we had some awesome gatherings. Kids' birthday parties, neighborhood blizzard parties, late night cast parties after a show performance, chili cook-offs and cocoa after sledding were regular happenings. Our New Years Eve parties were pretty popular, ending around 3 am. Sheesh we hadlots of energy in our 20s and 30s!
Fast forward to 2015 and we still long to have family and friends in our home. More than we do now.
David's brother, Terry Oliver, was in town from Washington to spend time with us and baptize our grand son James. Baby James is pictured below along with our daughter Nicole and son-in-law Alex. Brooke of the Pink Hat and Crocs can't be missed. Plus Steve, brother, and sister-in-law Kim came to see how the build was coming along. Having some of our family visit the construction site today was pure joy.
Within those future walls will be great parties with signature martinis and spiritual renewal through mealtime prayers and snuggling grand kids and long chats with close friends. Because of the lung cancer, David and I have a sense of urgency to be surrounded by those that love us.
Prayers for a home filled with a gentle spirit and love are already happening.
things are bonkers busy
october 28, 2015
We feel like we are flying from one activity or meeting to the next. Work has been uber busy for David - it's final budgeting time for all of his departments and clinics. I am meeting with house vendors and editing photos. The weekends have been full of birthday celebrations, a trip to Chicago with friends and then Wisconsin to visit a childhood friend. For the next couple weekends we have needed time at home to go through the "things to keep" vs. "things to save" routine. But that is not nearly as fun as working on new house stuff.
Here is what we have finalized so far:
1. Exterior. The house color will be Arctic White with Dark Bronze Window Trim by Anderson (thank you Tony and Stevie for helping get that figured out). Weathered Gray Roof by Timberline which is a subtle mix of medium and dark shingles. Woodland Brown Decking for the screened porch and tiny grill deck. Across the front, a small amount of White Oak Cultured Stone.
2. Appliances. David researched appliances online extensively. They are big ticket items and important decisions that affect the day-to-day. He also relied heavily on a Consumer Reports KITCHEN Magazine to find the highest rated appliances at our price point. He created a spreadsheet to track his first and second choices, ran a few ideas by me and picked out most products before even visiting the appliance showroom. I went along for support. David excels at this part.
3. Cabinets and Hardware. Making these decisions took roughly eight hours over two meetings to figure out cabinets for the kitchen, bathrooms, laundry room, mudroom, and living room.
4. Lighting.
The more I looked at lighting available the more amazed I was at the choices. Exposed bulbs and metallic accents are everywhere. There is also a huge array of glass - - twisted, hammered, seeded, clear, smoked, patterned with vibrant colors, patterned with soft swishes. Tons of crystal options too. It's completely crazy out there!
It's also overwhelming. But part of that overwhelmed feeling was my own doing because I used three places to source the lights. What is showing in the slideshow are the majority of our fixtures and I was ruthless in finding the best deals at Restoration Hardware, Light N Up (Eden Prairie) and Pottery Barn.
When we built our first home 30 years ago we stayed pretty much within one product line. We were given a Quoizel Lighting Book and were not particularly creative in the selections. Light fixtures have become focal points of many room. Have you seen the pendant lights going into laundry rooms?!!
They are fantastic attention-grabbing pieces of art. So we tried to go with the trend and be more bold, less matchy-matchy. We are excited to see the light fixtures hung!
framing
November 2, 2015
Driving up to the job site is a highlight of our days. To turn the corner and see the progress is exciting. Things seem to be on schedule and going smoothly.
This afternoon I brought cookies to the framing crew. The guys were friendly and cool with me asking questions. I like to personally thank those that are working hard to bring the dream to reality so I was glad they were around today.
The three guys you see in the pictures below framed the whole house and are adding the little screened-in porch on the back corner of the house.
In the monochrome tan of plywood the side of this stack was begging to be photographed. It is more stable than it looks.
The view out from our bedroom. And no, our house will not be anywhere close to that big!
Back of the house perspective.
Big windows. We are thrilled.
if i could have one wish come true today
november 11, 2015
That wish would be centered solely on David's mom. We miss her.
This morning I brought my mom to the house site and was reminded how important our mother's approval and support of our decisions can be, especially in the biggest life decisions. As far as major decisions go where we make our home is right toward the top. It was settling to see my mom 'approve' of our new space. Giving my mom a tour made me wish that David's mom was along for this journey - not just in spirit but walking the plywood planks, cautiously navigating around extension cords and tool belts. I wish she could be next to her great grandchildren. I thank her often for molding David into the man he became for all of us.
My mom (beautiful and 85 years old)
In our growing years, David's mom and my mom were the family anchors. They were the primary decision makers about how things were organized, how the majority of the money was spent and saved, how homework would get done, how holidays and birthdays were celebrated, when it was time to update home decor, and when family time was established. They were strong: physically and mentally. Did your mom do this too? Rise before anyone else in the house to get pancakes and bacon on the kitchen table before school.
My mother liked to have the clothes hanging on the backyard line soon after we were on the bus, and before meeting the neighbor ladies for morning coffee at someone's house. Coffee breaks weren't at a Caribou or Starbucks. Getting together for morning coffeecake was done in a friend's kitchen. She folded everyone's clothes and placed them on the bed for us to put away after school, and making the bed in the morning was non-negotiable. Mom picked us up from school for doctor and dentist appointments. Thankfully, she tirelessly got me after music and play rehearsals before I could drive. And she made the best box lunches after we went to bed - - real metal boxes with a sandwich, piece of fruit, carrot or celery sticks and a cookie. Both of our mom's believed in getting "hot lunch" at school as we got older but I remember carrying that box with the swinging handle.
My mother did not believe in Hostess Twinkies or soda or donuts or Pop Tarts - some of the stuff that came along in the 60's when I was a little kid. Don't get me wrong, we had desserts in the house but only handcrafted sweets with fresh ingredients. That lady would have two blueberry pies in the oven before 7 a.m. She knew the value of balanced nutrition. Everyone ate a hearty breakfast before walking out the door and everyone sat at the table for dinner together.
Raising four kids makes for a busy life. So does three husbands. My mother lost a child - even at 56 years old your adult child is still your child - and my parents divorced when I was in college. The trauma of those events lasted a long time, they linger still. The two husbands that followed the divorce died of heart disease. Even with all that grief she will tell you that her life has been rewarding, well traveled and filled with laughter. She lives in the home I grew up in Shoreview, MN.
She likes to tell me about the things she is doing now that she didn't have time for until about 10 years ago. She gets her news by watching Charlie Rose, Anderson Cooper and KARE 11 news at 5 o'clock. She loves politics and music. My mother is more current on world topics than I am and she doesn't own a computer or cell phone. Unless there are near blizzard conditions she drives to church every Sunday morning. She eats three meals a day, and believes in having green on the plate. She detests drinking milk. She has one or two glasses of wine everyday instead. She drives younger people to their doctor appointments. Awesome, right? She loves to attend musicals. She makes deviled eggs, wild rice with onions and celery, pot roast with whole carrots and garlic cloves, potato salad and chocolate cake better than anyone in the whole wide world. I love her.
I weaved a lot of mom into this post. Didn't mean to. Thinking about houses and moms must go together for me. David's mom would be proud of us for moving forward the best we can.
The man in the green sweatshirt is the foreman. He liked the walnut brownies I brought to the guys today.
The roofing is only a couple days behind schedule due to some rainy weather.
the color of paint
november 13, 2015
I struggle with selecting color. It seems may people do. It's a big commitment to go from a tiny square of paper to the walls that you look at everyday for umpteen years. The paint companies figured out we need some help so they created small containers of paint for trying at home before the final decision. We are finding it is worth the few dollars and time to do this step. We have painted more walls, trim and doors than I care to count and tried a variety of products. We're now a loyal Sherwin-Williams family all the way.
With too many colors to choose from I've found these resources take some of the guess work away.
www.SherwinWilliams.com (see the Contractor Section) and STIR Magazine published by Sherwin-Williams
www.MarthaStewart.com
Pinterest
Pottery Barn Catalogs (The wall colors used in their staging are listed. Click to sign up for free delivery of catalogs to your home or pick them up in the store)
The science behind color fascinates me: the impact of warm colors vs. cool colors on our mood and depth perception, why having a place where everyone in the family feels comfortable is paramount, how color forecasting affects our choices and the research about how people see colors the same way but are most heavily influenced by the environment when we see differences in colors.
We started selecting colors for this home before we had a good grasp on what we wanted so changed our minds a couple times. I turned to a new comforter and pillows as inspiration for the primary colors - muted gray, soft tan and high reflective white - and that has helped us define the color palette. The creativity, we hope, will come from the front door painted Bitter Chocolate (SW 6013) and kitchen island, laundry room and mudroom cabinets painted Stunning Shade (SW 7082) plus a Powder Room in Moonlit Orchard (SW 9153).
november 16, 2015
A sunny day for just David and I to walk around and discuss the electrical plan.
The front entry.
The framer's handwritten punch list.
Fireplace space has been roughed-in.
All the windows have been delivered.
I walked out on the unfinished screened porch to see the view.
Long late afternoon shadows.
A carhartt kind of day
november 19, 2015
It was a bugger of a day to be working on the house. Minnesota is suddenly in a cold wave with brutal winds; up to 50 mph winds. Several of the windows are installed but all the open areas are making it freaking cold.
I counted thirteen cars today. That's a lot of people working in the space. It's a well oiled machine.
Earlier in the week I met with the two electricians to go over the first floor electrical plans. We had a basic idea of where to place light switches and most of that is dictated by how the door swings open. Per code, there are more than enough outlets planned but based on how we anticipate the furniture will be placed we had a few electric considerations. For instance:
In the walk-in closet David has a great idea of placing our dresser under the high window to use an otherwise empty spot on the wall. I liked the idea so much we will put a table lamp on the dresser and needed an outlet in a specific location. A walk-in closet may not be important to some but we want to make ours a bit unique.
David will add dimmer switches in most places we want them after moving in. But in a couple areas like the living room where more than one switch is available to turn the lights on or off, we decided it would be best to have the pros do the work.
Three floor outlets will be added in the living room for lamps that sit next to the couch and chairs. In open floor plans some of the furniture is not backed up to a wall so floor outlets for lamps are needed. They will be cut in once the carpet is laid but they wanted to know ahead of time where - approximately - the outlets would be placed.
By the time the framing was nearing completion we wanted to have a strong idea of how furnishings would be arranged. After the sheet rock is up it is not the best time to consider furniture placement and traffic patterns. Things can be changed but it comes with a steep price tag.
The gentleman in the photo below is a delight. He is traveling down from Milac for this job and I've enjoyed our discussions, I look to his expertise and he is respectful in listening to my ideas. We walked through where the light fixtures will be installed which is much easier now with the walls framed up.
He is standing in the bathroom preparing four boxes and wiring for sconces that will be installed into a mirror. So focused he likely didn't notice the camera in my hands which felt like they might break from the cold. Ugh, I do not know how they work in this stuff :/
I should have brought cocoa instead of a pretzel and popcorn mix today.
The day's high point was watching David convey the Workshop ideas. It's a dream come true to be able to think about building furniture in our own home.
The amazing high point yesterday was hearing David's Oncologist say the drug is doing it's job. No new cancer cells have formed and the medication is reducing the density of several cancerous nodules. He has less cancer today than he had three months ago! Completely elated. Nicole, Alex, Brooke and baby James came over to help celebrate the day. Alex and David poured over the workshop floor plans. It was the best.
I can tell David is talking with a lightened heart today. Watching him tell the construction site manager and electrician where the miter saw, planer and table saw are going to go was something special.
thanksgiving week
2015
The blueprint above is used for selecting the millwork: doors, window trim, stair parts and baseboards. Schwieter's Design Center is located in Hugo, and beautifully laid out for making big decisions.
we haven't done this before!!
december 4, 2015
Meet Annie Lenhart, she knows everything we needed to know about granite! She works at Innovative Surfaces in Hastings, MN where they have a great new design center and even cooler parking lot of vertically lined-up granite slabs.
This is the first home where we have the opportunity to select granite slabs. We didn't put granite in our first home and only looked at small samples for the second home we built. We were looking forward to the experience and it did not disappoint.
I love the name Annie. We lost my sister several years ago and her name is Annie so I have a soft spot for anyone with the same name. Plus look at that warm smile! We spent about two hours together and it was a blast.
At each vendor, a blueprint of the house is prepared with the areas to focus on highlighted in marker. They have the dimensions and know what products are 'in budget'. We have appreciated that none of the vendors have pushed us toward more expensive products; they offer alternatives that are 'out of budget' but not one person has been pushy. They have conveyed a genuine interest in helping us select what we want and what we can afford.
Take your samples with you!
It took me a while to grasp the value of hauling all the samples to each sub-contractor appointment. But we are making a vast number of decisions so it's easy to forget what has already been chosen. And we all know that 'tan' walls is too vague when there are hundreds of shades of tan. It's better to have all the samples with you. In selecting granite for the kitchen, powder room and master bedroom we took into consideration the wood flooring, carpet color, trim and wall colors. Because of the rich marbling that occurs in granite many different colors schemes can pair well with a certain slab or they can clash and leave you with something that you will be bummed about for years. Changing wall colors is relatively easy. Changing wood flooring and counter tops not so much.
The more granite counter top being installed the more important it is to find pieces you love. Recognizing that granite is a product from nature full of variation is part of the fascination. We prefer neutral colors so they won't look outdated years from now. There are striking bold colors available in granite that could be awesome in a modern space and some granite with crazy patterns......it helps to generally know what you like when you visit the showroom.
Annie explained that the pieces we selected came from Brazil and have a nice amount of Mica, a mineral that offers a reflective three dimensional appearance that adds flecks of sparkles. She reviewed the seven edge profile options (below) and the advantages or disadvantages to each.
Making a $2000+ investment in the house is a major deal. We welcomed her advice and went with a Quarter-inch Round Edge, which is more resistant to cracks or chips, for the kitchen counter tops. For the powder bathroom and master bathroom we are using an Ogee Edge. She assured us it's OK to mix edging.
Kitchen (left) and Bathrooms (right)
About eighteen pounds per square foot. These slabs run around a thousand pounds each.
If you are in the market for counter tops for remodeling or new construction, go visit Innovative Surfaces and ask for Annie. They carry Artisan Stone Granite and Marble, Corian, Heritage Wood, and Cambria Quartz, sourced regionally and from around the world.
Thanks, Annie!
sheet Rock, baby, sheet rock
December 6, 2015
It has only been 10 days since the last time we were in the house but it feels a lot longer. We've missed it!
Maybe that's a sign that it is beginning to feel like our home.
David, Tony, Stevie, Rosie, Nicole, Alex, Brooke, James and I just returned from Marco Island. Leaving early Thanksgiving morning we departed from Minneapolis and Baltimore to meet in Florida to celebrate our 35th wedding anniversary. It was one of those remarkable vacations that should go on for at least another week. Photos over here.
In 10 days so much has changed! Framing of the lower level bedrooms and bathrooms, family room, mechanical room, storage and workshop is complete. The Framing Inspection and Insulation Inspection passed without any problems. There is temporary heat and a lockbox to restrict access. Roof shingles and siding are going on!
Stacks of sheet rock have been carried in to create walls. Piece by piece, each section of sheet rock brings form to where we will live. We can't see from one end of the house to the other through 2 x 4s anymore and this stage strikes me as part wonderful and part sad. At least I knew to expect this since I felt the same way with the other houses we built. I love that sensation of seeing the whole interior without walls -- seeing the frame of it with all its wiring, heating and cooling systems in place. The walls are a significant change. A great forward step that puzzles me why I am the tiniest bit sad. It's odd.
Nicole and the kids met us to wander around the new walls today.
The best is seeing little Brooke's enthusiasm during her visits. We hold her hand tightly at the dining room slider (above) since the porch is not done and around the stairway which remains wide open. If Brooke wasn't such a good listener we probably wouldn't bring her to the construction site but she is so interested and attentive. Nicole guides her down the stairs and says 'Let's go see where your room is!". Sweetness.
an old, old timber
december 6, 2015
Tony donated a beam for the mantle above the living room fireplace. He has a huge supply of wood at his workshop in Baltimore and this is one he rescued from a demolition a few years back. He sent pictures.
We loved it!
It's a beautiful piece with history and reflects our interest in using reclaimed materials. Tony shipped it and Sophie was curious about what landed on our driveway.
The old ends suggest the beam was slated for someone's kitchen ceiling. Added charm but the ends needed to be trimmed off. David made cuts so the beam would be over five feet long, which left a nice size section for a different project. A wire brush is used to remove debris and dust, followed by light sanding with 400 grit sandpaper. A vinegar and steel wool solution was used to age the fresh end cuts. It's finished with Minwax Brushing Lacquer (Clear Satin).
Babe, do you want help hauling that in?
That's OK, I got it.
Great, cuz I like watching you carry our new mantle in.
in a haze
december 13, 2015
On weekdays we stay away from the action for now, to stay out of the way of the sheet rock crew. It's a cloud of sheet rock dust inside and requires wearing personal protection equipment. It's the weekend and work is being done inside and outside to stay on schedule. It was a quick stop but I was glad to have my camera in the car to see this......
friends
december 19, 2015
The first of many friends we want to have in the new place.
Martha, Jane, Mary Jo, Anne and I stopped for a quick tour after meeting up at Caribou Coffee. Love these ladies!
it's good to have them here!
December 22, 2015
Tony, Stevie and Rosie are inside the house! They have watched the changes through pictures but it is much better having them walking around the house with us. Special family time.
it's a new year
January 6,2016
Had a wonderful holiday! We didn't sit still much but feeling refreshed and ready to refocus on the house.
Kootenia Homes is a complete custom design builder. There are so many reputable builders it can be really difficult to choose one. We trusted our intuition and if we did not genuinely feel this way I would not be saying this......
We've been thrilled with the Kootenia experience. We wanted to create and we are. We wanted to choose everything and we have been.
We wanted a partnership and we have it. We have been engaged through every stage; visioning, narrowing choices, deciding. But we haven't done it all alone.
I've worked the longest with Stephanie Olson (pictured) of Contact Interiors, Inc. in St. Paul.
I wish I could tell you she is available to work with if you are in need of interior design expertise but she only partners with Kootenia and a handful of other builders. Stephanie is a contact that has been invaluable and I hope we stay in contact for a long time.
We first met with her back in September. We anticipated one or two meeting times would be sufficient. Sheesh, were we off! David could only get to that first meeting but we made it work with photos and bringing home some samples. I visited the design center half a dozen times and had ongoing contact with Stephanie, appreciating her thoughts on color and products. When I had indecisive moments she was patient. When I was beginning to get stressed, she listened quietly.
David and I have similar styles - thankfully or these projects would be ridiculously tough - so basically I would talk through the selections and he would say "I love what you picked out." He's the best.
The wood floor, carpets, tiles, vinyl flooring, cultured marble, granite, grout, tiles and art glass are officially all selected.
Thanks for making this a fun process, Steph!
THE dining room table
january 9, 2016
David is working on a beautiful slab of white oak from Minnesota Milling, a lumberyard located in Farmington. It weighed approximately 600 pounds and was hauled home on our little trailer. It required Tony, my brother Steve, David and I to get it moved around in the garage; they figured out how to hoist it up to a jig and I hopped between taking pictures and offering my puny muscles.
It's cut to size now. Up on a slab leveling jig. David made the jig so it could be leveled with the router which planes it to a standard thickness and level. It's currently weighing in at roughly 375 lbs.
The rings were counted. It's 109 years old!
stuff that's done
front steps and concrete garage floor poured
drywall, taping and sanding
hardwood and vinyl flooring installed
cabinets installed
insulation blown into the ceiling
ceramic tile in bathrooms
one coat of primer (tinted with the wall color) applied
interior doors stained
HVAC installed
it looks a bit like a blizzard
January 15, 2016
Kay Daeger and I met at the house and when she said it looks like a blizzard, well, it sure did. The painters are doing a bang up job of spraying all the trim.
January 24, 2016
lighting in progress
The "Bella" from Pottery Barn
Look who visited her soon-to-be new digs today! Sophia Annabelle's first time here and she was a happy pup.
February 14, 2016
David's table
With fingers that hurt and limited time in the evenings, David finished our dining room table before the Parade of Homes. Pictures of him attaching the steel legs to the underside. Working in a dedicated heated work space in the new house will be quite a welcome change from our cold garage.
THE Outside
april 25, 2016
A backyard pool was part of our plans when we lived in Mankato. That was over 20 years ago and it just didn't happen.
Actually for the 35 years we've been together we have talked about either living on a lake or having a pool. So we are super excited to see the plans for our yard coming together and they include a swimming pool. Performance Pool will do the installation beginning the first week of June. We see it as an investment in our family, good for our health and a way to take full advantage of Minnesota's beautiful summers. It also ties into that desire to entertain again. Having a few friends over to swim and relax or hosting a big bash sounds perfect for this time in our lives.
But first, safety. It's consumed our thoughts during planning.
A few features we are using for safety purposes 1) a home security system that will alert us if a grandchild or anyone were to exit a door, a fence with locked gates and most importantly a pool cover that will not allow kids access to the water without an adult. Performance Pools uses CoverStar automatic safety covers, a safety system that uses a toggle switch to lock the cover, and detects water on top of the cover to send a signal to the pump to take the water off of the cover. Video demo here.
The engineer for Performance Pools taking measurements, evidently walking into ponds is part of his gig.
if you think your work is messy!
may 31, 2016
These guys likely thought I was crazy to be so fascinated by their work. The actual pouring and smoothing to create the driveway took maybe 45 minutes. Preparing and clean-up seemed to take hours.
Couple days later and we hear someone making lots of noise in the driveway. It's the guy in the pictures below cutting grooves in the concrete. I run for a camera.
The making of the driveway are some of my favorite pictures from the whole build. Go figure.
POOL INSTALLATION
We have great times to look forward to in this backyard.
pool house
It's mid-August. The 16' by16' structure on the south side of the lot we are calling a Pool House even though it's more like a cabana because three of the sides are open. The concept was to build a simple A-frame with sweet details.
John (pictured above) was excellent with those details and ensuring a well build place for sunny days and cozy evenings.
landscaping
I had a list of trees, shrubs and perennials to put into the yard and a fairly good idea about where they could be placed. Since I had the Winter of 2015 and Spring of 2016 to think about the outside plans the list and placement of things changed a few times. I didn't realize the plants and sod wouldn't go in until early August but due to putting in a pool, pool house structure and lots of concrete work maybe I should have. Patience is not my strength. David was equally ready to get the outside complete so we could enjoy this summer since he is feeling quite well.
Working in a garden center I knew exactly which plants we would love in the yard. I drafted and re-drafted the layout. So I really needed a landscaper willing to partner with me and essentially just add their spatial expertise and labor to the landscape project. Rick Mueller of Heins Nursery was a good partner; letting me do my thing yet offering finishing ideas. Huge thanks to Rick and the incredibly hard working group of guys. We love how it looks already and the plants are still just young.
