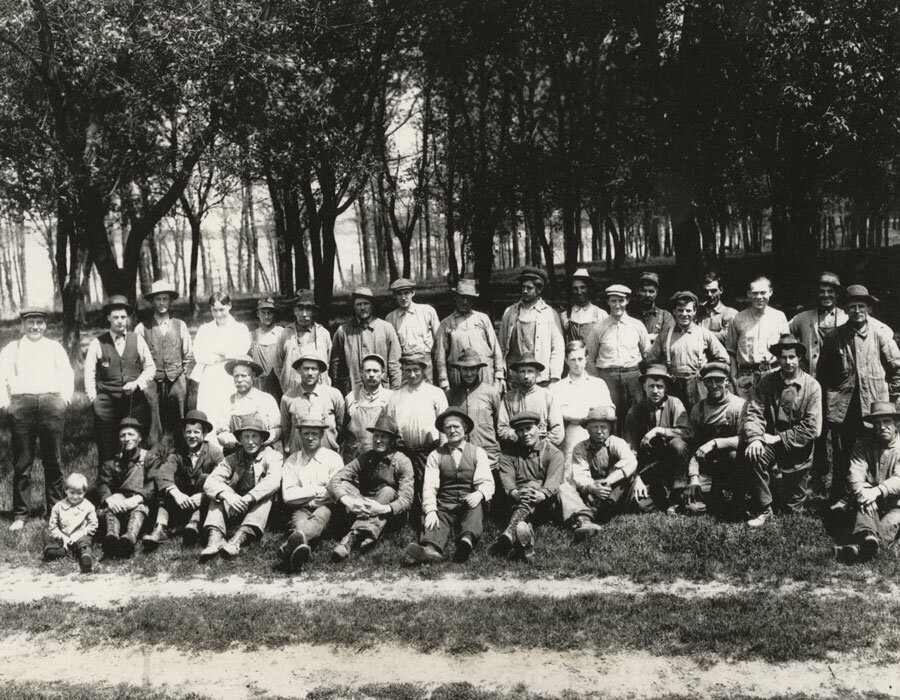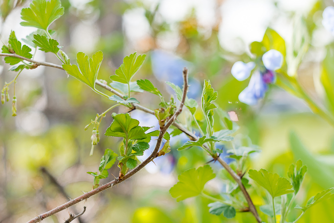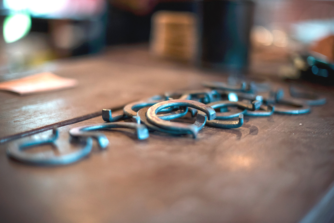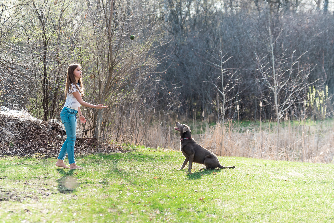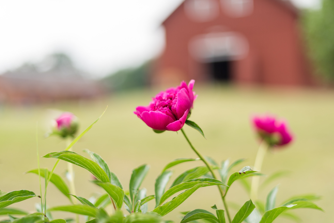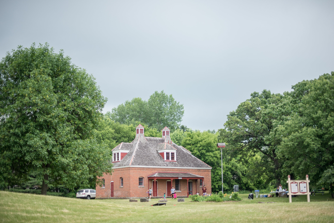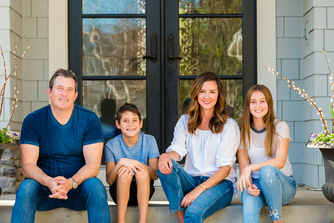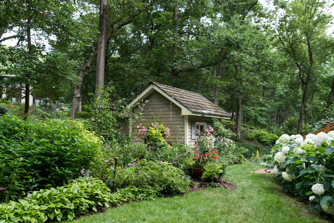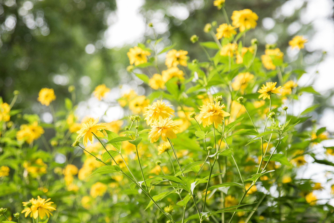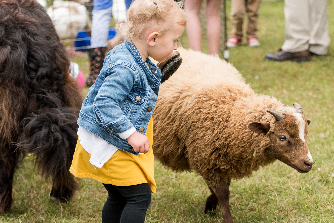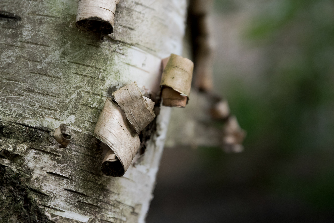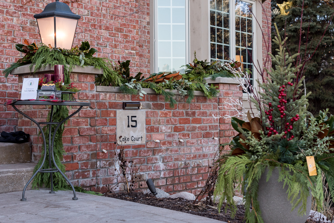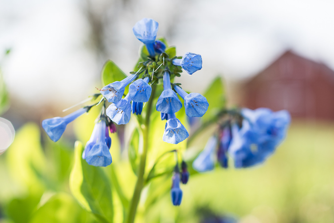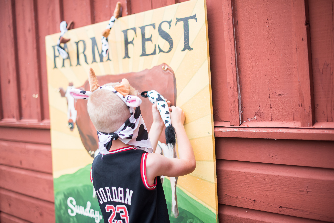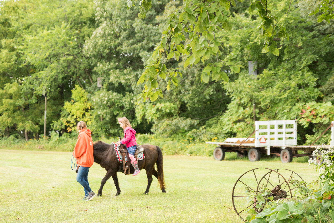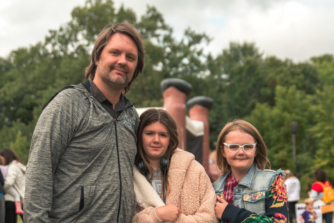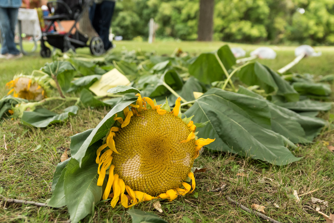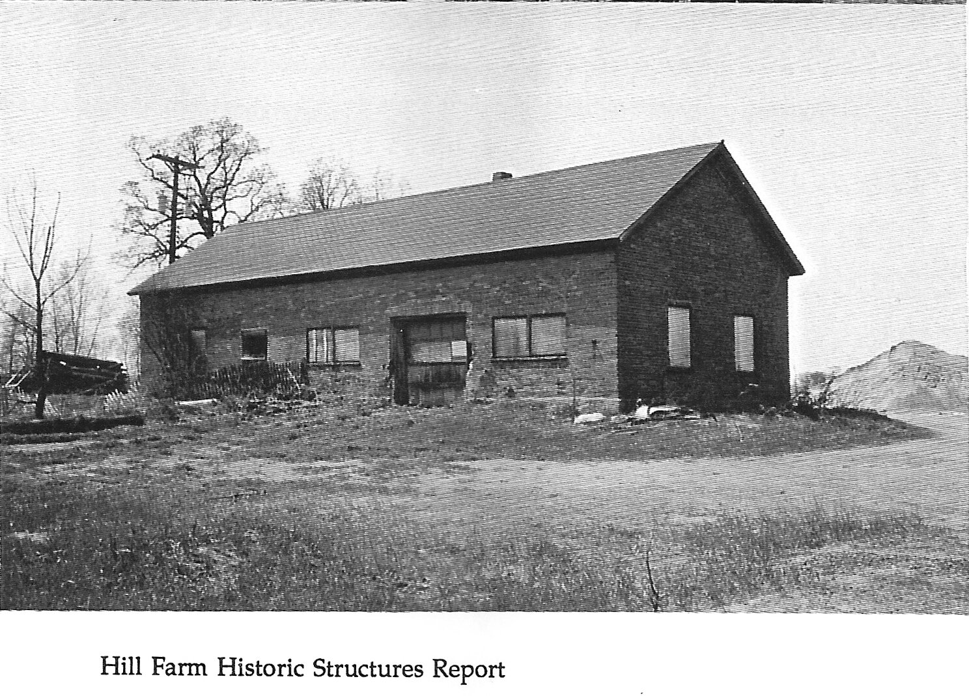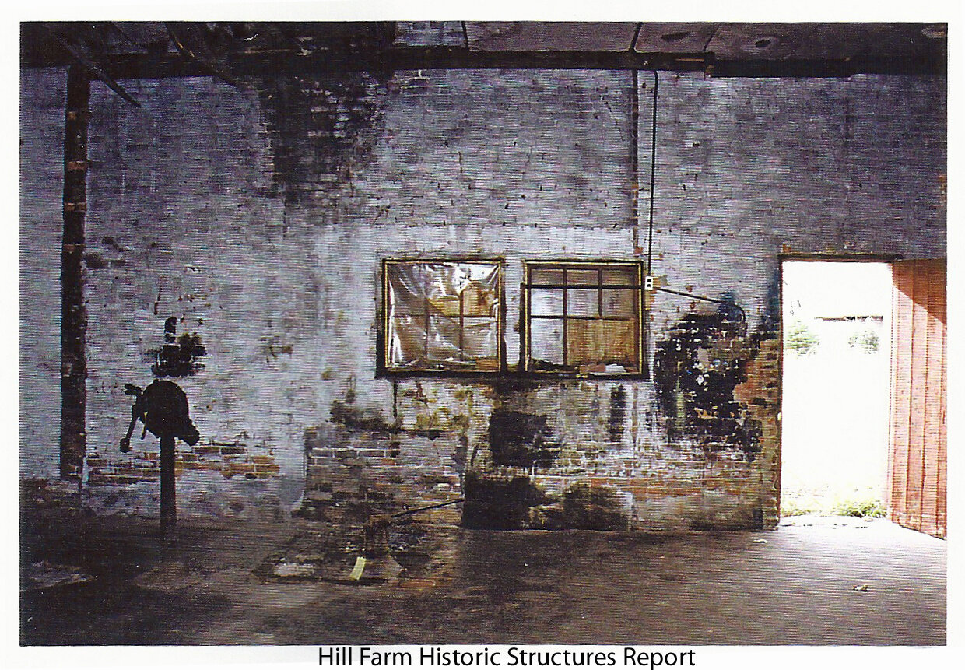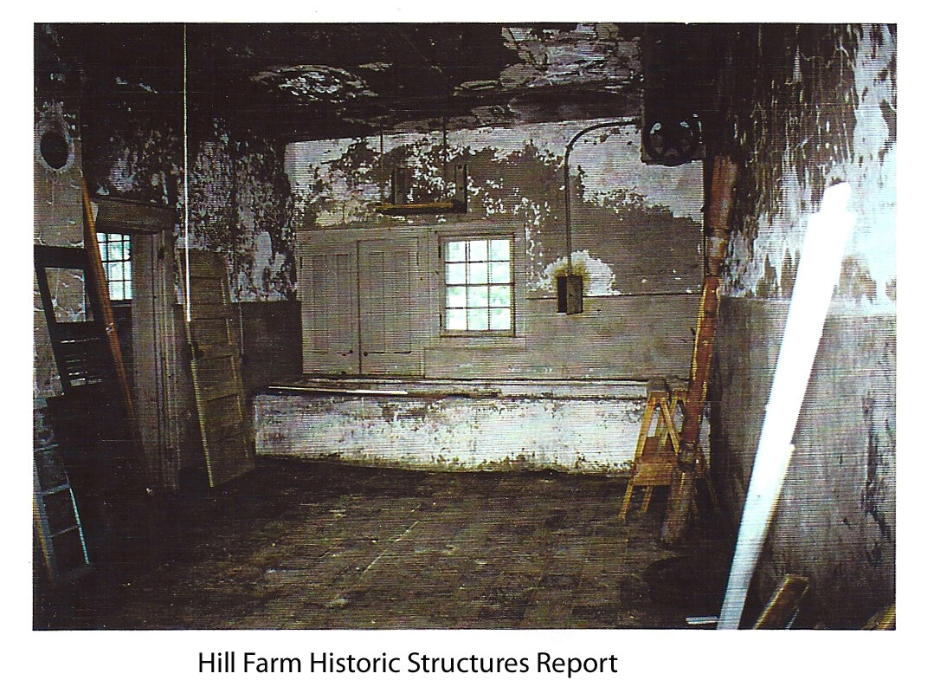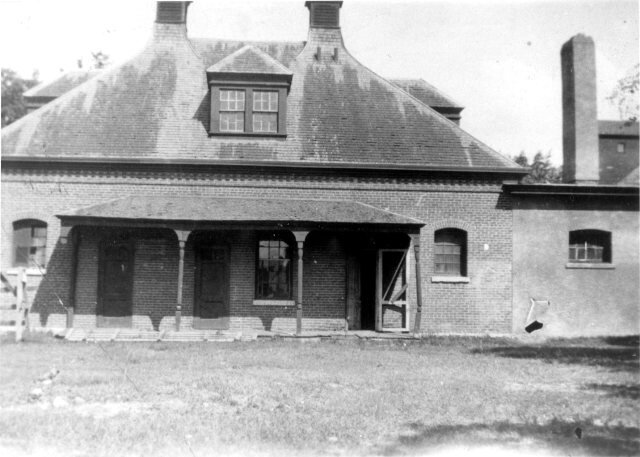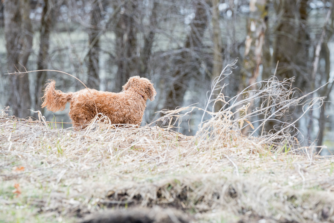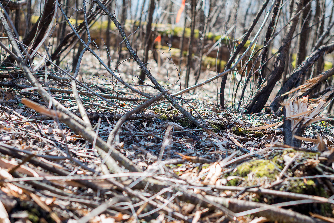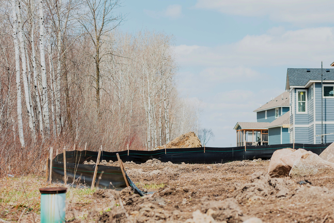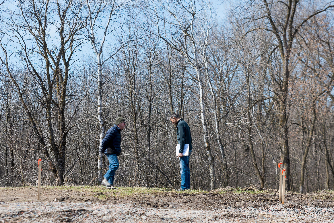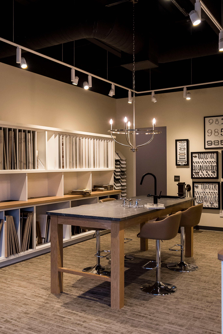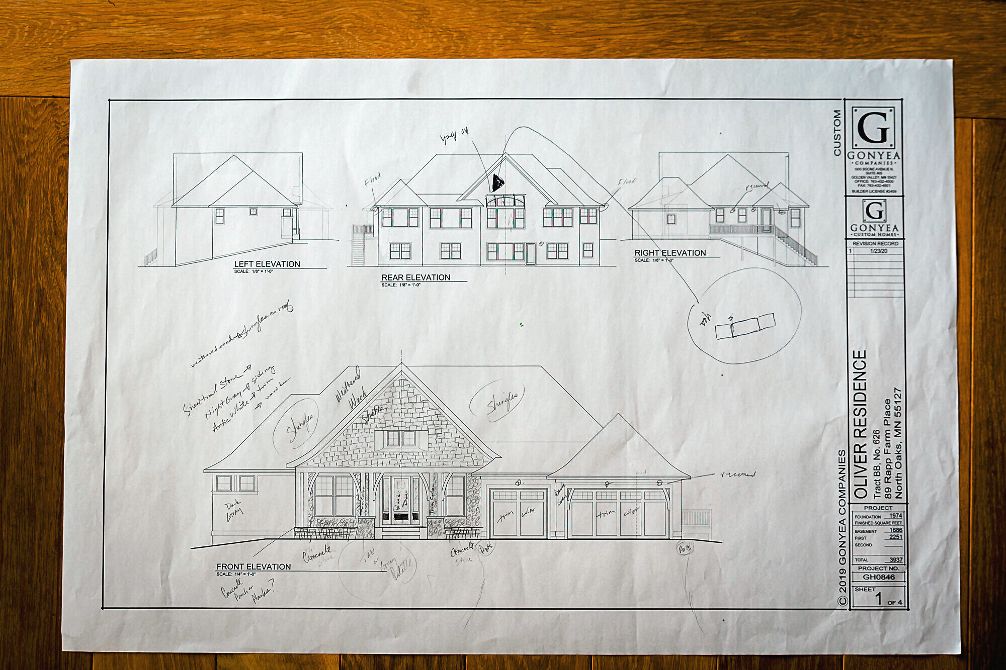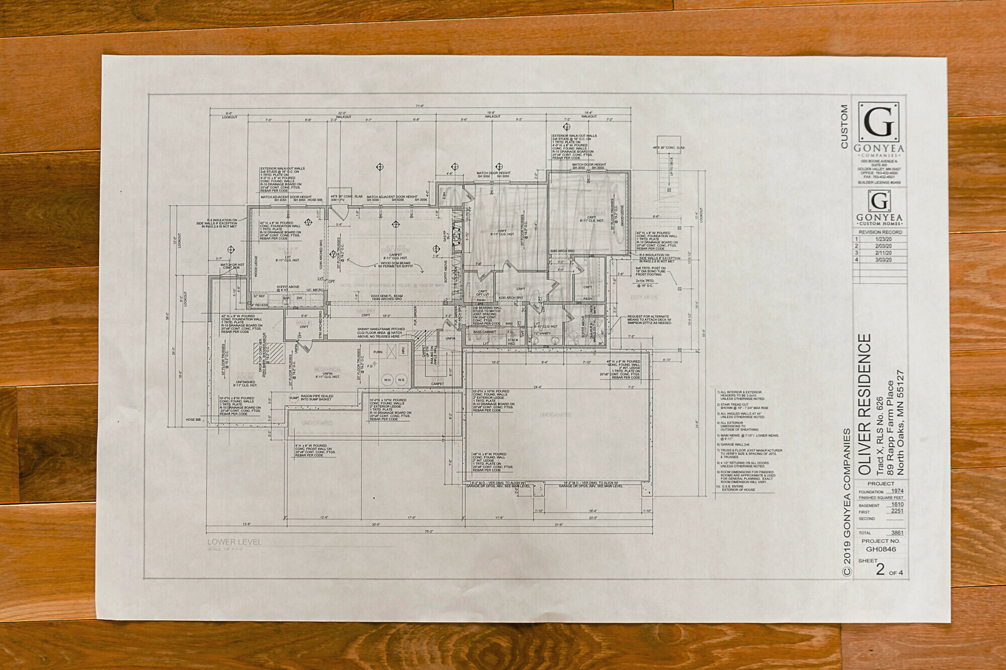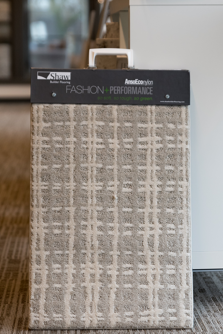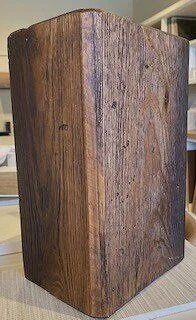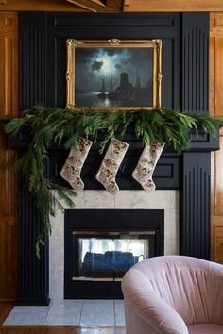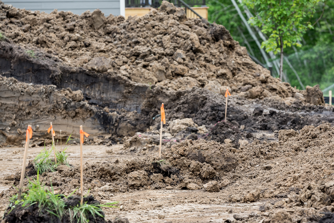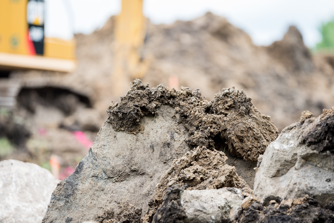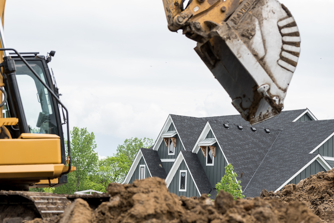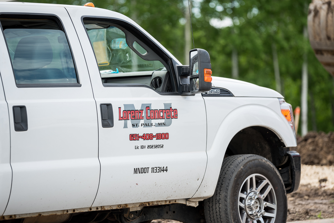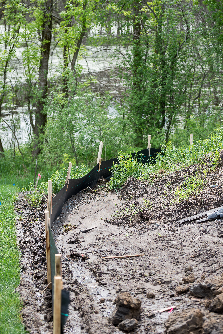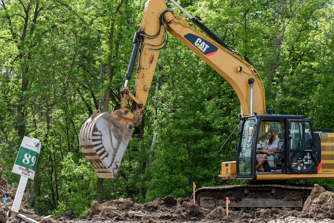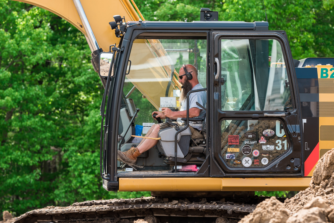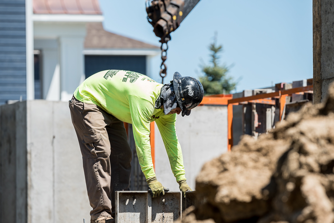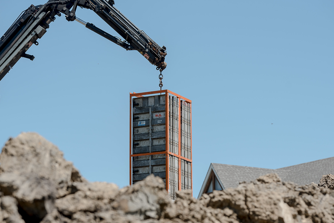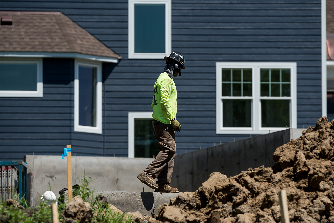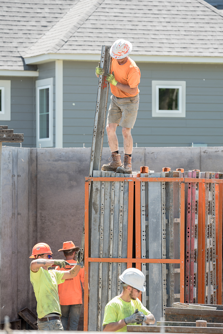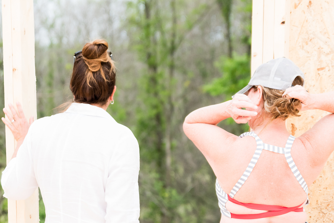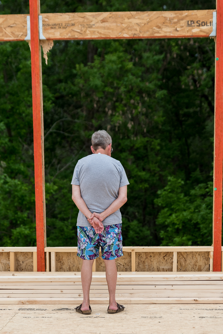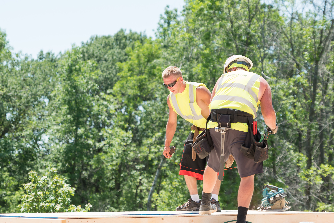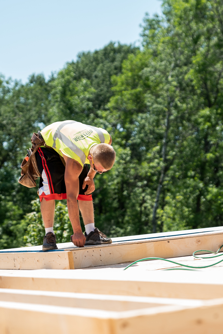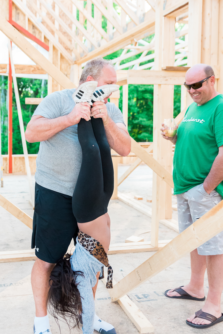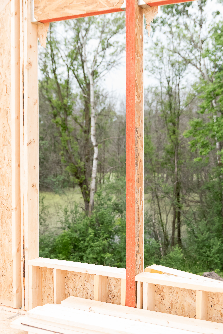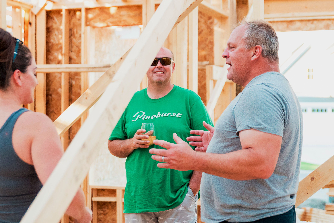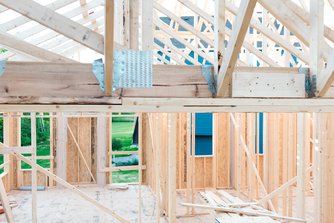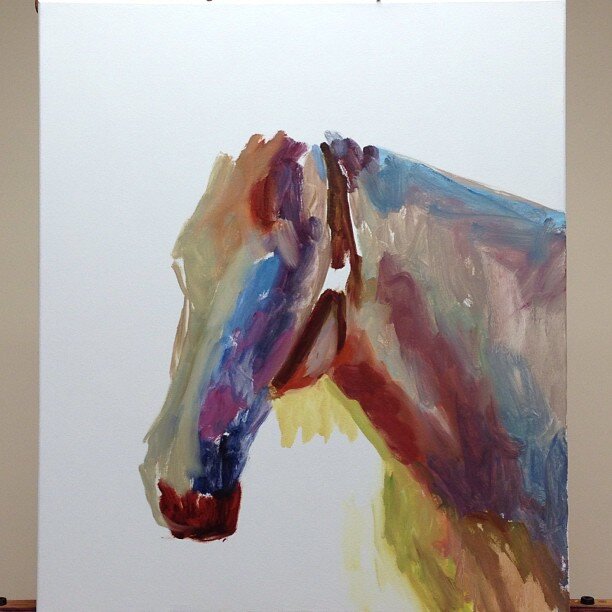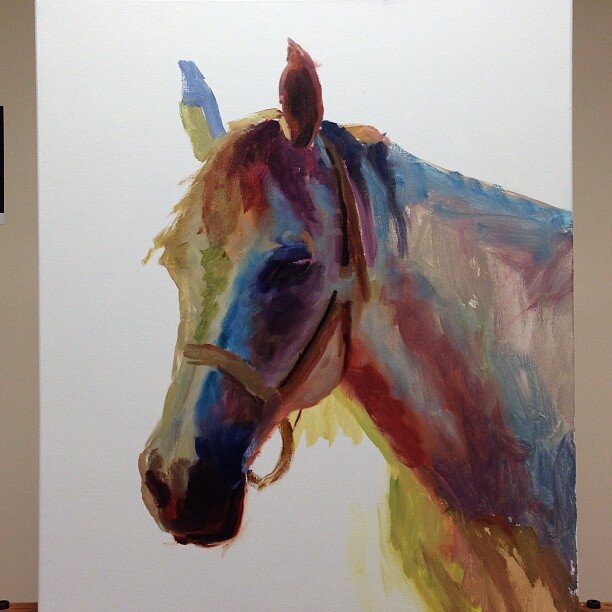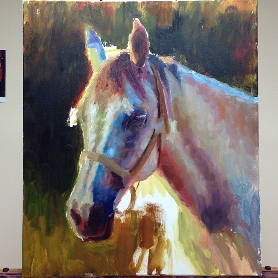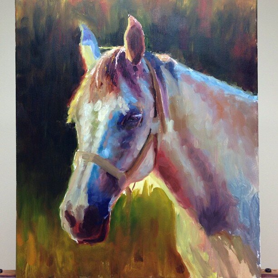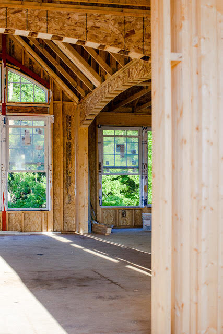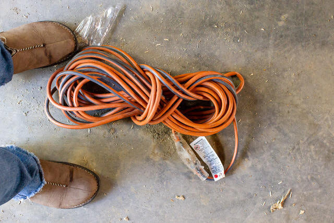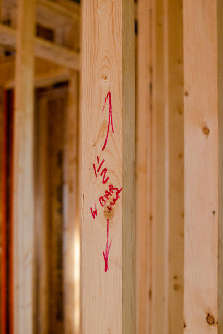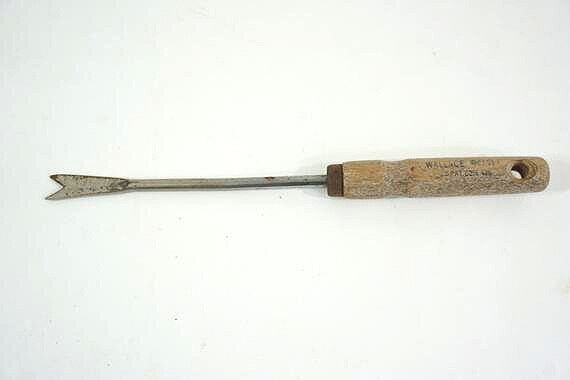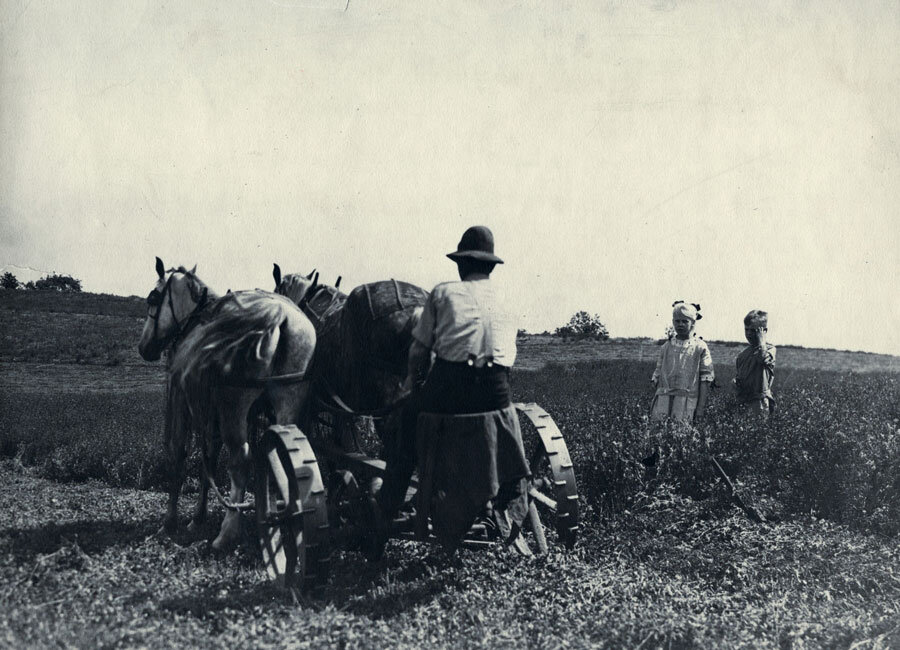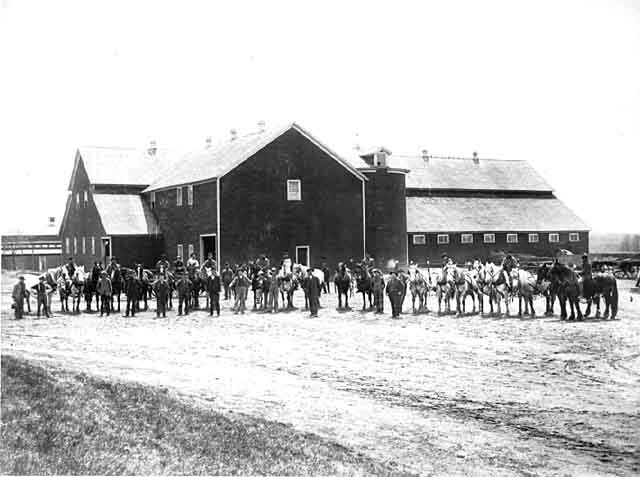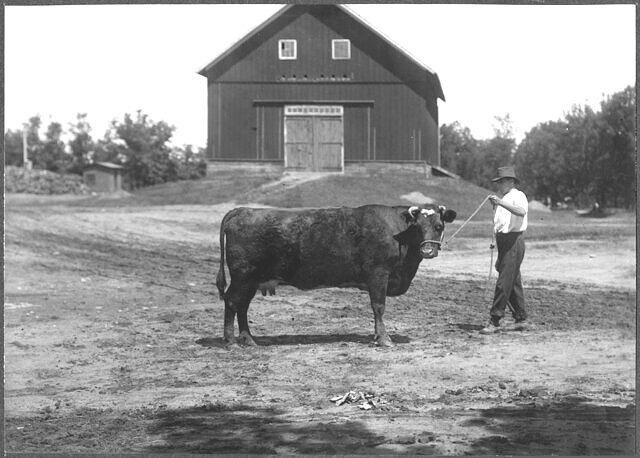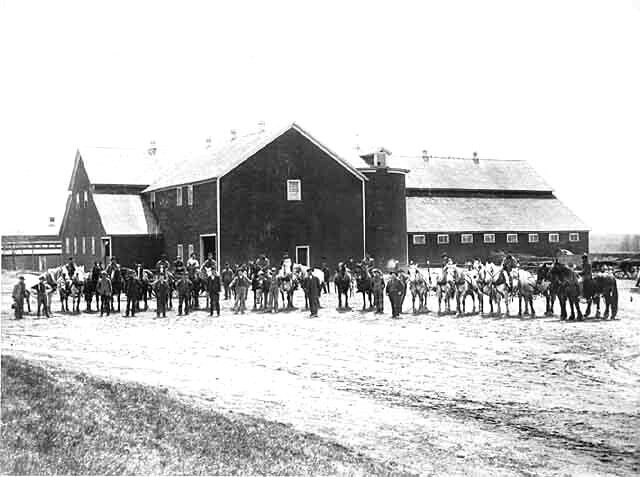Creating a place of tranquility on land that already feels like home.
I’ve built three previous homes and will be starting again soon, only six blocks from my current residence. At the time I built this home in Rapp Farm the lots on the far left of the map (Phase 6) were not available. A couple years ago North Oaks Company released Phase 6 for development and I knew immediately that I wanted to build a home there.
The southwest corner of Lot 89 is located at the edge of conservation wetland. This was important in selecting the lot for the view and sound of water near-by. For now it is protected from additional land development immediately behind the house I am building with Gonyea Homes.
The land has a fascinating history that began with a gigantic vision.
The Land
James Hill and his son, Louis W. Hill. The third of James J. Hill and Mary Mehegan Hill’s ten children.
In 1883, railroad entrepreneur and iron ore magnate James J. Hill purchased 3,500 acres of land in Moundsview and White Bear Townships from Charles D. Gilfillan. Hill named his property North Oaks Farm, ultimately purchasing adjacent farms to own 5,500 acres. James and wife Mary Theresa Hill (Mehegan) built a farm on the land to support Great Northern Railway families that settled along the line of track.
North Oaks Farm was an opportunity for Hill to improve livestock and agriculture practices, passing along knowledge, supplies and animals to settlers. Hundreds of men worked the farm which had more than 40 buildings, some of which still stand and are listed on the National Registry of Historic Places.
I’ve been reading about James Jerome Hill innovations, the Hill Family and their philanthropic nature since moving to North Oaks in June, 2016. There are resources listed below to learn more.
Louis Warren Hill (above) inherited the farm when his father James died in May, 1916.
After Louis’s death, son of Maud Cortland Hill (Taylor) and Louis Warren Hill, Louis Warren Hill, Jr., took over day-to-day operations, continuing to farm part of the land but keeping most of the acreage untouched.
The Hill Family (Source: Minnesota Historical Society)
A family portrait of Mary Theresa Hill surrounded by her family, c. 1914 (Source: Minnesota Historical Society). It will take years to learn the family better. Mary and family typically spent late spring to early fall at North Oaks Farm.
The gentle smiles, a stunning basket of flowers, ribbons and ties on the young ones, a great-grandchild on Grandmother’s lap …. isn’t it spectacular? This photo speaks to my heart and will remain a favorite.
As a freelance photographer, I’ve been given extraordinary opportunities to capture the North Oaks Community; events, nature, structures, families, animals and businesses. I can’t imagine a better job than I have in this beautiful area of the Twin Cities.
I shoot for North Oaks Living Magazine and Hill Farm Historical Society.
Photo by Julie Oliver taken May 9, 2020.
Hill Farm Historical Society (HFHS) is a non-profit 501(c)3 corporation established in 1989 to restore and preserve the three remaining buildings on 5.6 acres of James J. Hill North Oaks Farm. HFHS Board of Director Members are responsible for research and restoration of artifacts including historic farm equipment, structure preservation, prepare exhibits, provide farm tours and presentations, plan and host special events and may undertake a project of their own choosing.
In 2018, I joined HFHS Board of Directors and I am in awe of the dedicated authors, educators and community leaders on the board.
The Blacksmith and Machine Shop
Prior to 1988 the Blacksmith Shop (also referred to as the machine or engine shop) needed major repairs. HFHS researched needed repairs and had oversight of restoration of the three remaining structures at the farm. The Machine Shop is 24’ wide by 64’ long and restored to be fully operational.
The only evidence of use of the machine shop in the south half is a ceiling mounted shaft and pulley. A letter found in Hill's papers notes this was the location of an engine house that sent steam through an underground shaft to the working horse barn.
Reference: City of North Oaks (www.cityofnorthoaks.com)
Members of Hill Farm Historical Society (pictured above) are walking in front of the Blacksmith and Machine Shop at Hill Farm, preparing for the annual Farm Fest.
The Granary building measures 40' wide by 60' long, approx. 20' to eaves, 35' to roof peak. It is often referred to as The Red Barn.
The Granary is a wooden board and batten structure completed in 1884.
This is an example of how the Red Barn looked in 1988.
Prior to Hill Farm Historical Society Members taking responsibility to restore the buildings they were in poor structural condition and rarely visited.
External restoration of granary, machine shop and dairy build were complete by 2012. They are all due for the next round of major maintenance. The board authorized proceeding with the following work to be completed in Summer, 2020: scrapping, caulking, painting of fascia, soffit, dormers, window frames, doors and frames, and granary cupola.
The Dairy Building
My daughter Nicole and grandson Zeke at Farm Fest (September, 2019). Dairy Building in the background.
The original Dairy Building still stands at 35 Hill Farm Circle. It was completed in1885: 32' wide by 48' long,14' to eaves, 29' to roof peak. To keep the interior cool the structure has two-foot thick walls, double glazed windows and marble floors.
These photos come from Paul Dickson, President of Hill Farm Historical Society, showing the need for major repairs. This summer (2020) the Dairy building’s interior windows, double doors, front porch and cupola will be restored per board approval.
Photo by Julie Oliver Photography (May, 2020)
Today is May 7, 2020. I stood facing the Dairy Building from the west this afternoon taking this picture (bottom) to compare with one of the first taken in 1884 (above), one of the three original buildings on Hill Farm. With sunshine on my back, I tried to imagine people going about their day, gathering root vegetables and churning butter for family dinner, looking up words in dictionaries, and hearing sheep in the pasture. I wonder about their worries and joys and if life was truly more harsh or if it was less intense without laptops, online shopping and news available every minute of every day.
“In the Dairy Building, Hill had installed a DeLaval separator and barrel churns, which automated the production of butter, using centrifugal force powered by a steam engine. The operation was a forerunner of the modern commercial butter-making industry.”
Reference: Ann Nord (2003). The National Register of Historic Places in Minnesota. Minnesota Historical Society. ISBN 0-87351-448-3.
In 1950, Louis Hill formed North Oaks Company with sights on the development of neighborhoods. His vision was steeped in preservation of the area - protect wetlands, trees, lakes and streams. The streets would not be lighted to keep views of the night sky clear and houses would be set back from the streets to minimize damage to topography.
Louis Hill Jr.’s daughter and son-in-law, Mari and Doug, acquired North Oaks Company following Hill’s death (age 92; April, 1995).
I can tell by the wooden markers the surveyor has been through and that first sign of progress never gets old. The Certificate of Survey was prepared by Sathre-Berguist, Inc. They presented a proposed survey map for review but this is a step that requires the expertise of engineers and designers. Unless there is something that appears unusual about placement of the house professionals need to determine how the structure will best fit within the lot.
Minimum Street Setback = 20’, Minimum Side Setbacks = 7.5’, Minimum Rear Setback = 20’
Sophie and I wander the property. It helps me visualize how the house will sit, where the front of the house will begin and back of the house will end, how the back corners slope. Knowing where natural light will pour into the rooms helps in my decision-making.
Sophia Annabelle, nearly 11 years old, has puppy-like energy. She became a part of our lives after my sister Ann died, when I needed something special to wake-up to and she has been such a fine companion. Sophie is always at my side, ready for the next walk.
David Oliver and Jeff Ondrusiko (right) who has 25 years of landscape construction experience and creates award-winning designs.
A first meeting in March with Jeff Ondrusiko, LEAD DESIGNER at Landscapes Unlimited. I am looking forward to working with Jeff because he asked a lot of questions and listened carefully - a super friendly guy. He was enthusiastic about my background in gardening and landscaping. I’m enthused about his attitude and creativity. After design of the floor plan, my favorite aspects of new construction are landscaping and lighting.
The Builder
Gonyea Design Studio
Meetings are in the offices of Gonyea Design Studio (1000 Boone Ave, Golden Valley, MN). On the drive down to meetings, David and I talk through any additional ideas or questions since our last meeting with the Gonyea Team. The way back to North Oaks is lunch at a new restaurant and wandering through Patina where it is a little too easy for me to find blankets, books, local handcrafted jewelry and candles for family and friends.
Floor plans in progress….
The dining room table has become a dumping place as my mind filters ideas. I like having it all together - sketches, tape measure, notebook filled with meeting notes, magazines. Today I can actually see some of the table.
The Selections
— Flooring —
The Bar showing the floor board direction.
Urban Floor Chene ‘European Oak’ Hardwood, named Moscato. It sounds warm and practical like a good table wine.
Liking the low-gloss finish and cocoa-color of this hardwood flooring. It has a refined look with some color variation; not too rustic, not too perfect given the wire brushed texture. To me, the width of 7.5 inch planks make a space look big and open. The Interior Designer I am partnered with refers to all flooring as grounding. This makes sense to me. It does not need to be flashy or draw the eyes downward. It does need to hold up to toughness and dirt because honestly I rarely remove my high heels or dusty boots in the house.
Walnut Distressed Beams
The ached ceiling beams and trusses are made by Distressed City Millwork. They’re weathered box beams, custom-made to the house design, manufactured to replicate natural wood characteristics so the grain is rough and uneven. To augment the feeling of a chalet and bring the ceiling elements into the rooms the same walnut will be used for mantels and shelves in the Family Room, Sun Room, Bar and Mudroom. The mantels are also a hollow-box design and finish distressed by hand.
I fell for this distressed pine flooring in a heartbeat. OK, not enough to have it everywhere because of all the variation in tones and bold pattern but the contrast seemed sweet for the lower level bathroom.
Alterna Reserve Historic District- Blanched Mist
Benjamin Moore Wrought Iron (2124) on the Sun Room Fireplace
The word and the photo that inspired me to be creative with the Sun Room, a room I anticipate watching sun fall behind birch trees and read about history with whiskey and a warm blanket.
For grace is given freely in my home ….
Interior Wall color: Sherwin Williams ‘Neutral Ground’ (7568)
The Family Room and Bar cabinets will be painted Sherwin Williams ‘Peppercorn”. It’s described as dark and moody. Exactly what I was drawn to.
— Owner’s Suite Bathroom —
I love demin. Love it enough that I wanted the perfect soft lived-in distressed blue on some cabinets and walls. Yeah, not a good idea. Cabinets are expensive to change out, color trends change. I was ready to give up on the idea of soft blue somewhere in the house. Until I saw this remarkable blue hexagon sample laying around at the Gonyea Design Studio. My eyes kept going back to this piece of tile each week of selection meetings.
This is what ran through my head …
Is it expensive? Yup, of course it will be.
Can I live with it as permanent flooring in the bathroom? I think I could.
Is it the perfect blue? It definitely has that favorite worn-in jeans feel.
I asked Connie ... What’s the name of that tile?
She said, ‘Imperial Demin’. I smiled and knew.
Bathroom Flooring: Imperial Denim
A freestanding tub. MAAX ‘Brioso’ (66″ x 36″ x 23″) made of AcrylX™ Acrylic.
Grand kids playing in the tub is one of life’s finer moments.
— Lighting —
Selecting light fixtures is one of my favorite parts.
The overall concept of the home should be reflected in the lighting design so embrace the opportunity to pull off something you have never done before. Lighting is relatively easy to switch out if you don’t really like a couple fixtures down the road.
I decided on three tones that repeat elsewhere: soft golds, antique white and charcoal. Creating a color palette for lighting is as important as wall colors. I read somewhere ‘light fixtures are important statement pieces’ which sounds like they must be expensive to have impact but that’s not true. Yes, some cost thousands but you do not have to spend that much! There are a myriad of gorgeous fixtures without high-end prices. Having said that, lighting allowances are never adequate so I highly recommend you plan to spend at least double what your builder has allotted for the lighting plan. It takes focused research to find what you want to hang but you won’t regret the time spent.
This is my vision of what rustic elegance looks like using these materials:
steel with an aged patina
natural aged brass
polished chrome
silk fabric
zinc-coated galvanized steel
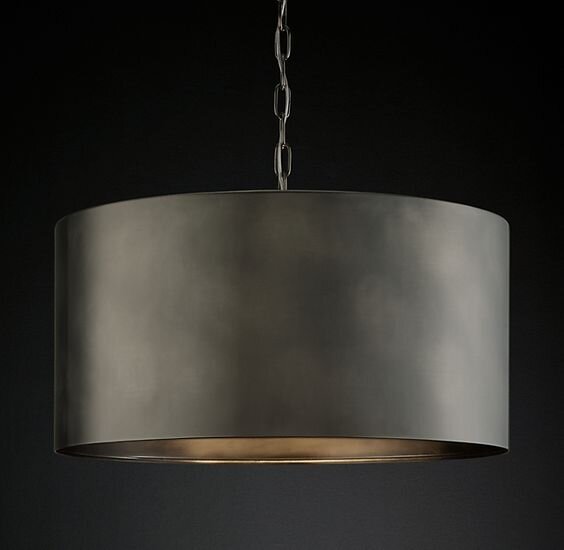
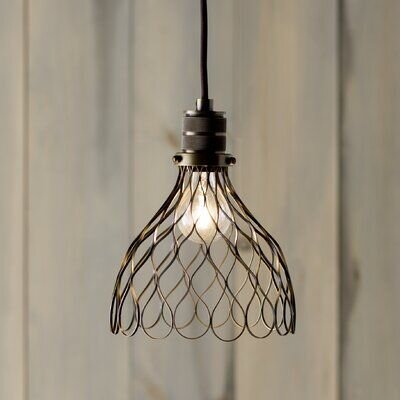
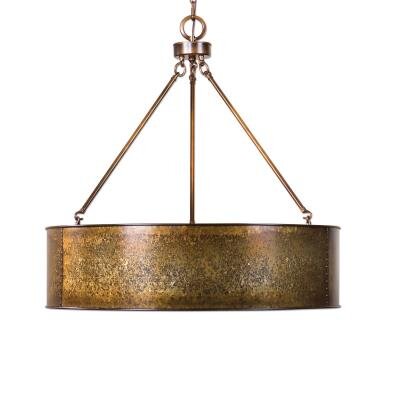
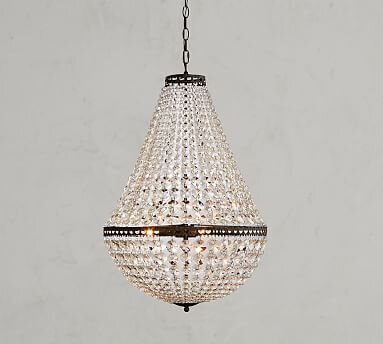
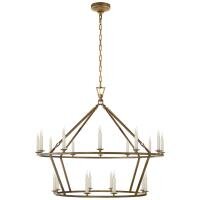

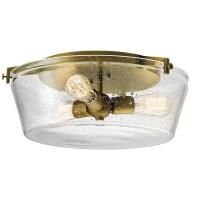
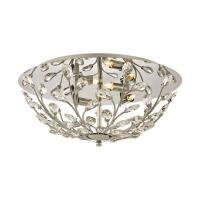
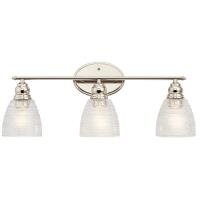
One of several mistakes I’ve made in selecting lighting in the past is choosing fixtures that are too small. They appear large enough in the showroom and look tiny on the house so this time I went larger - 23’ tall Bronze with Clear Water Glass.
Havana Gold Eight-Light Pendant with mental and optic crystals to be hung over the Dining Room Table
Gold Leaf with black accent Five-Light Wrought Iron for the Stairwell
Mia Faceted-Crystal Chandelier by Pottery Barn
I appreciate a pretty light in a guest bathroom. This one is in my current Powder Room and it will be in the next.
Silk Antique White Drum Three-Light Flush Mount for the Lower Level Bedrooms. Clean and classic lines.
Gold Leaf Five-Light Pendant with delicate crystals because why not feel fancy in your own Office?
Antique White Metal Shade with a delicate floral cut-out, a Five-Light Pendant for the Mudroom.
For the Pantry a sweet 14” open fixture in Persian White
Erin Chandelier in white and claret yellow crystals.
I’ve seen this light (left) in magazines for a couple years. It will have a special place over a round table in the front hallway, treasured every day.
After a dozen hours of looking on-line and meeting with a lighting consultant at Muska Lighting a grand total of 35 fixtures found for a three-bedroom home.
— The Gonyea Team —
Lead Architect MIke Gleason on the left, Designer Connie Pizano, and Gonyea Company Owners Tony and Jon between them.
The Process
February, 2019 - December, 2019: Lot and Design
Finalizing the lot selection and closing on Lot 89 took several months. Multiple design meetings with Mike Gleason, SENIOR ARCHITECTURAL DESIGNER, were a highlight of the Gonyea-experience. He was patient and funny; the bottom line is that is takes more than superior skills and knowledge to build the house of your dreams. Mike and I definitely had differing opinions and went through a few renditions of plans but that is to be expected. A custom home evolves and takes shape discussing concepts, looking at pictures and having a ton of dialogue.
From the bottom of my heart, thank you Mike!
You have been the best partner for me and I am so grateful you guided me to where I ultimately wanted to go with this build. Thanks for bringing your smile and humor to every conversation. You are a classy gentleman!!
January - May: Selection Meetings, phone calls and emails with Subs and Vendors. It is the most intense period of deciding everything you see, hear, feel in the house.
May 27, 2020: Groundbreaking The day we have looked forward to and it’s beautiful.
May 28: Meeting with Ben Erler, Gonyea Lead Project Manager. We had a couple hours of walking the lot and review of the blueprints, communication and timelines. A fantastic beginning.
“How long does it take?” is a common question when people ask me about building a house. The actual time is influenced by weather delays, especially until it is framed in, but breaking ground to house completion runs 5 - 7 months.
The Cat Man
This gentle man created the precise sculpted space in the earth to build my home. I had to thank him somehow so we chatted for a while and I offered to send him photos of him doing his thing….he was thrilled to have them and I’m thrilled he knew what the heck he was doing.
Roger Quast is the Creator & Founding Board Member of Wrenching For The Future, a non-profit organization established to help get shop class back into high schools, fostering an alternative to 4 year college degrees by showing that working with your hands and learning a trade can be a lucrative and rewarding career path.
The Wrenching for the Future program builds a Rat Rod in one week, allowing students to learn about fabrication, mechanics and upholstery, in addition to general problem-solving and creative thinking. Learn more at wrenchingforthefuture.com
The first two weeks of June: The hole has been dug and foundation poured. Waterproofing, below-grade insulating, drain tile and sump basket installation are all complete. They back-filled the foundation. The first lumber deliveries were made.
Mid-June: Framing Begins. Exterior and Interior Walls go up to frame in the main level.
June 22 - 26: Roof Trusses
July 13 - 24: Electrical Meeting on site to finalize placement of fixtures, switches and outlets before sheet rocking begins. Plumbers have been hauling in and installing long pipes and fittings. We hit a hot and humid few days so waiting to pour the garage floor. All of the mechanical rough-in inspections (plumbing, electrical, HVAC) are completed and passed.
All three fireplaces were installed. Insulation and pouring the garage concrete floor next.
— Paintings by Michael Bellotti —
David and I met Michael through photography events in 2012.
Chris V. Ayala, Michael Bellotti, Julie Oliver, David Oliver and Stevie Oliver (October 4, 2014)
May 8, 2020
On August 29, 2013, after 8 hours of painting, Bellotti finished this piece of artwork titled ‘Oliver’, named for the horse he rode. Fast-forward to May 8, 2020 and I purchased ‘Oliver’ knowing exactly where this artwork would hang in the new house. I saw in the brush strokes intense slashes of light, on a background with layers of depth, an animal impatient to move forward with strength to do so.
I purchased a second painting (above) which will be hung in the Sunroom. I recall seeing the portrait of this woman the first time in Belotti’s studio at least five years ago. She took my breathe away and I couldn’t believe she hadn’t been sold. The soulful eyes and contrast from wispy white hair to chestnut brown is captivating and every color I love painted in textures. This one was destined to be with me in the years ahead.
From his website: Belotti, co-founder of the Adam Carter Foundation, is a public speaker, teacher, volunteer, photographer, and self-taught artist, a colorist to be exact. The details in Michael’s life, just like the rest of us, come from his past, present and future, and his life hadn’t always been an easy one. His story is here -> www.bellottiart.com
End of July: The framing happens fast!
The plumbers and HVAC crews are wrapping up their rough-ins. Xcel installed the gas and electric meters, and the insulators completed their work and passed inspection.
Living Room
Sunroom
It’s good to have every thing winterized given the rain lately.
Lower Level Hallway
Double wide doors to the main-level bedroom and the Office are opposite of each other and my purpose in that design is to be able to view both north and south windows from each room and create an openness into two beautiful rooms.
Landscaping
Landscaping is a creative continuum of home building for me, not an after-thought. When I visualize the house it includes what is happening around it.
I’ve wondered what appeals to me about defining outdoor spaces and when that began. Some earliest memories of working in a yard include watching things grown tall in a garden plot behind the house. I grew up in Shoreview, MN only 15 minutes south of my current house and the home being built. The garden was tilled by my father and planted in straight rows because he used string across the chicken fence to ensure they were just so. The garden was next to the rabbit’s wire cage - - my love of rabbits comes from petting their softness through the wire and waiting for my sister to take them out to play. Mom cooked for six of us in the house, fresh vegetables and fruit and meat everyday, everyone sat at the dinner table at the same time. Clean hands and a table prayer required.
Two of the finest lessons I learned growing up:
The value of sharing meals with family and friends and if you were asked to set the table or dry the dishes or get milk on the way home from school you did your part without complaints.
Everyone waits to take the first bite until the person that prepared the meal was seated. Table manners were important and I’m grateful they were.
In summer months, my responsibilities were picking strawberries and green beans, I liked cleaning corn until I saw a worm waving my way. I was given the responsibility for trimming all the way around the house foundation with red-handled trimmers that needed sharpening for sure. It took f-o-r-e-v-e-r and hurt my hands. Still, I felt pretty good about being trusted to handle their sharpness.
Digging dandelions was my preferred work; gratifying I suppose as a little girl, push straight down on the wooden handle and yank the sturdy yellow ‘flower’ up with small muscles. I could do that for a long time by myself unless it was beastly hot then I gave up quickly and returned to setting up my grocery store in the cool basement. I wonder where that teal metal cash register ended up.
My yard duties took a backseat once I began driving, acting and singing and homework took over. I liked to walk and biked a lot because teenage years change the amount of time we wish to spend at home. It’s a temporary thing and I found a new nest with time. With David’s guidance I learned the difference between a maple tree and oak tree and how to trim back an overgrown amur maple shrub to half it’s size (yes, it will survive). Together we walked hundreds of miles in all kinds of weather and in each new neighborhood we found favorite paths.
Housing in North Oaks is surrounded by nature trails, laid out to follow the natural contours of the land. Louis Hill helped survey the earliest residential lots, sometimes adjusting a road path to save a single tree. This explains (partially) why the roads are woven all directions in this area.
I was drawn to Lot 89 for the ravine, finding a space that offers full view of old stately trees when I first open my eyes and at the end of the day as sun sets. I’m intrigued by the history of the place and my love of nature keeps me here, this has become a place in the world I’ve grown to treasure.
The Tayor Juniper will reach heights of 25-30 feet high - an excellent privacy evergreen.
Working at Malmborg’s Garden Center for eight years I’ve gained a list of favorite plantings. The landscaper and I are incorporating all of them in the yard:
Allium
Astilbe
Butterfly Weed
Earth Angel Hosta
Herbs - all of them
Coneflowers - especially Cheyenne Spirit Echinacea
Birds Nest Spruce
Walkers Low Catmint
Korean Feather Reed Grass
Little Bluestem Grass
River Birch
Lemon Candy Ninebark
Firelight Hydrangea Tree
Strawberry Sundae Hydrangea Tree
Vanilla Strawberry Hydrangeas
Quaking Aspen
Other considerations: Back corner of the yard drops off sharply so a retaining wall added, a future curved pergola and the front landscaping elevation will be mounding up by the sidewalk and front left corner of the house, using Fieldstone Boulders, for symmetry and irrigation. The trees in the woods will have up lighting, a dramatic look I’ve seen in other yards. Front yard landscaping includes lighting a few boulders and plants to illuminate the front sidewalk.
It is the Little Things: Herbs
Scanning the plans that Jeff dropped off my eyes searched for it………..An Herb Garden!! I may be as enthused about that little garden as lighting up the Quaking Aspen along the ravine. Herbs are simply that awesome.
If you’ve never grown herbs at home you might want to try it, start with a few and learn as you go what to do with them. The possibilities are endless and simple, i.e. finely chop thyme to toss in an omelette; sprinkle salted pan-seared parley and chives on a baked potato; top grilled salmon with a tiny bit of fresh dill, marjoram and quartered fresh lemons. Any variety of mint (orange, pineapple, ginger, strawberry) is terrific in water, lemonade and Mojitos.
They are easy to grow. We grow herbs in the ground, some in combinations like sage, rosemary, and parsley in glazed ceramic pots and I advocate for adding herbs alongside colorful annual flowers because they fill-in textures AND smell amazing! You need fresh herbs in your life. Next year there will be a sweet raised garden dedicated just to herbs in the backyard, it’s the little things.
It is the Bigger Things: A Curved Pergola
Jeff suggested playing off of the arched window looking out onto the patio area from the upper living room. A pergola made of the same material as the front porch columns will tie-in the front architecture to the back. It’s simple and elegant.
The back corner of the yard drops off sharply so I am adding a retaining wall to extend the yard. The sidewalk and front corners of the house will be mounded up using Fieldstone Boulders for interest. The landscaping will have area lights to highlight boulders and plants to illuminate the front sidewalk and back sidewalk and trees at the back of the lot.
Mrs. Hill with a knitting project and her beloved flowers.
On the Farm; Circa 1911
Learn more about the history of North Oaks and the James Hill Family with links to books, videos and the MN Historical Society:
Three Bold Ventures: Book written by Joan Brainard and Richard Leonard
‘The Empire Builder’ : Article by American Rails
The Historic Hill Library and Center: The Star Tribune
James J. Hill Minnesota Historical Society
Empire Builder: Video partnership by TPT Public Television and Minnesota Historical Society
Forgotten Minnesota: James J. Hill’s North Oaks Farm
The Dutiful Son: Louis W. Hill: Book written by Biloine Young and Eileen McCormack
The woman seated is Ann Hasse, a long-time Hill Farm Historical Society Board Member. I took this photo at Farm Fest (September, 2019) in front of the Dairy Building. Standing is Eileen McCormack, also a HFHS Board Member. Eileen has published and lectured extensively on James J. and Mary Hill, their family, and the early history of Saint Paul. Her work for fourteen years at the James J. Hill Reference Library as the Associate Curator of the Hill Manuscript Collections is invaluable.
Elk at JJ Hill’s Farm; circa 1900. North Oaks, Ramsey County, Minnesota, United States (Source MN Historical Society)
The Hill Family pointing back at the photographer camera, circa 1905. (Source MN Historical Society)







